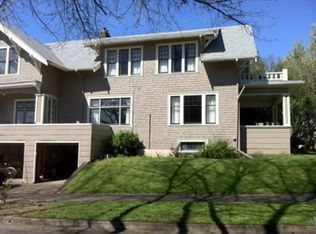Sold
$1,360,000
2109 SE 24th Ave, Portland, OR 97214
5beds
4,458sqft
Residential, Single Family Residence
Built in 1912
7,405.2 Square Feet Lot
$1,459,600 Zestimate®
$305/sqft
$4,583 Estimated rent
Home value
$1,459,600
$1.33M - $1.62M
$4,583/mo
Zestimate® history
Loading...
Owner options
Explore your selling options
What's special
Simplify your commute & reclaim your life! This remarkable residence offers the Luxury of Space & Privacy with proximity to Portland's most vibrant neighborhoods. Steps from Hawthorne & the Foodie Epicenters of SE Division & Clinton (Dinner at Ava Gene's, wood fired pizza at Cibo, casual afternoon on the Olympia Provisions patio and dessert at Salt & Straw. No need to stress about parking). Cyclists will love the many bike routes for business and pleasure. Walkers will never run out of interesting places to explore (Mt. Tabor, Tilikum Crossing,ladds Addition) Offered for the first time in a generation, this beloved historic home sits on a .17 Acre oversized lot with one-of-a-kind quality and elegance. Top shelf updates, including the gourmet chef's kitchen and luxury primary suite which blend beautifully with vintage Mouldings, leaded glass and elaborate built ins. Entertain inside and out (the private backyard fireplace will be your favorite place for intimate conversations with friends and family) 2nd floor views and space for everyone. This Colonial Heights estate is a dream home in a perfect location.This is a fantastic location for an OHSU commuter or downtown worker!! [Home Energy Score = 1. HES Report at https://rpt.greenbuildingregistry.com/hes/OR10214464]
Zillow last checked: 8 hours ago
Listing updated: October 25, 2023 at 09:17am
Listed by:
Susie Hunt Moran 503-970-9866,
Windermere Realty Trust,
Matt Moran 503-781-9646,
Windermere Realty Trust
Bought with:
John Soper, 201215573
MORE Realty
Source: RMLS (OR),MLS#: 23669991
Facts & features
Interior
Bedrooms & bathrooms
- Bedrooms: 5
- Bathrooms: 4
- Full bathrooms: 3
- Partial bathrooms: 1
- Main level bathrooms: 1
Primary bedroom
- Features: Bathroom, Hardwood Floors, Double Closet, Suite
- Level: Upper
- Area: 260
- Dimensions: 20 x 13
Bedroom 2
- Features: Fireplace, Hardwood Floors, Closet
- Level: Upper
- Area: 225
- Dimensions: 15 x 15
Bedroom 3
- Features: Balcony, Hardwood Floors, Closet
- Level: Upper
- Area: 225
- Dimensions: 15 x 15
Bedroom 4
- Features: Hardwood Floors, Closet
- Level: Upper
- Area: 110
- Dimensions: 11 x 10
Bedroom 5
- Features: Floor3rd, Closet, Wallto Wall Carpet
- Level: Upper
- Area: 252
- Dimensions: 18 x 14
Dining room
- Features: Builtin Features, Formal, Hardwood Floors
- Level: Main
- Area: 224
- Dimensions: 16 x 14
Family room
- Features: Bathroom, Wallto Wall Carpet
- Level: Lower
- Area: 350
- Dimensions: 25 x 14
Kitchen
- Features: French Doors, Hardwood Floors, Island, Nook, Pantry, Builtin Oven
- Level: Main
- Area: 156
- Width: 12
Living room
- Features: Fireplace, Hardwood Floors
- Level: Main
- Area: 252
- Dimensions: 18 x 14
Heating
- Forced Air, Forced Air 90, Fireplace(s)
Cooling
- Central Air
Appliances
- Included: Appliance Garage, Built In Oven, Built-In Range, Built-In Refrigerator, Cooktop, Dishwasher, Disposal, Double Oven, ENERGY STAR Qualified Appliances, Gas Appliances, Range Hood, Stainless Steel Appliance(s), Wine Cooler, Gas Water Heater, Tank Water Heater
Features
- Floor 3rd, Floor 4th, Ceiling Fan(s), Closet, Balcony, Built-in Features, Formal, Bathroom, Kitchen Island, Nook, Pantry, Double Closet, Suite, Granite, Marble, Pot Filler, Tile
- Flooring: Hardwood, Heated Tile, Tile, Wall to Wall Carpet
- Doors: French Doors
- Windows: Vinyl Frames, Wood Frames
- Basement: Finished,Full
- Number of fireplaces: 2
- Fireplace features: Wood Burning, Outside
Interior area
- Total structure area: 4,458
- Total interior livable area: 4,458 sqft
Property
Parking
- Parking features: Driveway, On Street
- Has uncovered spaces: Yes
Features
- Stories: 4
- Patio & porch: Covered Patio, Deck, Patio
- Exterior features: Garden, Gas Hookup, Yard, Balcony
- Fencing: Fenced
- Has view: Yes
- View description: City, Territorial
Lot
- Size: 7,405 sqft
- Dimensions: 75 x 100
- Features: Corner Lot, Level, Sprinkler, SqFt 7000 to 9999
Details
- Additional structures: GasHookup, ToolShed
- Parcel number: R224371
- Zoning: R5
Construction
Type & style
- Home type: SingleFamily
- Architectural style: Dutch Colonial,Traditional
- Property subtype: Residential, Single Family Residence
Materials
- Brick, Lap Siding, Shake Siding
- Foundation: Slab
- Roof: Shake
Condition
- Resale
- New construction: No
- Year built: 1912
Utilities & green energy
- Gas: Gas Hookup, Gas
- Sewer: Public Sewer
- Water: Public
Community & neighborhood
Location
- Region: Portland
Other
Other facts
- Listing terms: Cash,Conventional,Other
- Road surface type: Paved
Price history
| Date | Event | Price |
|---|---|---|
| 10/25/2023 | Sold | $1,360,000-1.1%$305/sqft |
Source: | ||
| 9/30/2023 | Pending sale | $1,375,000$308/sqft |
Source: | ||
| 9/6/2023 | Listed for sale | $1,375,000$308/sqft |
Source: | ||
Public tax history
| Year | Property taxes | Tax assessment |
|---|---|---|
| 2025 | $11,679 +3.7% | $433,440 +3% |
| 2024 | $11,259 +4% | $420,820 +3% |
| 2023 | $10,827 +2.2% | $408,570 +3% |
Find assessor info on the county website
Neighborhood: Hosford-Abernethy
Nearby schools
GreatSchools rating
- 10/10Abernethy Elementary SchoolGrades: K-5Distance: 0.5 mi
- 7/10Hosford Middle SchoolGrades: 6-8Distance: 0.2 mi
- 7/10Cleveland High SchoolGrades: 9-12Distance: 0.6 mi
Schools provided by the listing agent
- Elementary: Abernethy
- Middle: Hosford
- High: Cleveland
Source: RMLS (OR). This data may not be complete. We recommend contacting the local school district to confirm school assignments for this home.
Get a cash offer in 3 minutes
Find out how much your home could sell for in as little as 3 minutes with a no-obligation cash offer.
Estimated market value
$1,459,600
Get a cash offer in 3 minutes
Find out how much your home could sell for in as little as 3 minutes with a no-obligation cash offer.
Estimated market value
$1,459,600
