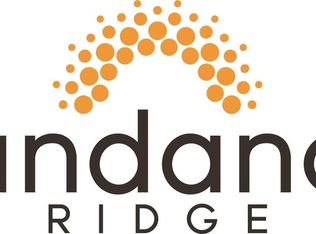Sold for $807,500
$807,500
2109 S Saddle Ridge Dr, Sioux Falls, SD 57110
4beds
3,230sqft
Single Family Residence
Built in 2022
0.37 Acres Lot
$818,400 Zestimate®
$250/sqft
$3,449 Estimated rent
Home value
$818,400
$777,000 - $859,000
$3,449/mo
Zestimate® history
Loading...
Owner options
Explore your selling options
What's special
This exceptional home is a dream come true, combining modern elegance with cutting-edge technology!
Step inside to an open living area with a cozy fireplace and large windows. The gourmet kitchen, with its high ceilings and expansive island, it is perfect for entertaining guests.
The luxurious master suite includes a spa-like bathroom with a sauna. Additional bedrooms and bathrooms are designed with comfort and style in mind. An upstairs suite provides extra space and versatility, that is great for guests, or would work as a mother-in-law suite.
The outdoor patio is perfect for entertaining, complete with a gas line for grilling and space for a firepit.
This home is equipped with numerous energy-efficient features and modern conveniences including in-floor heat throughout the home and garage!
Located in a vibrant neighborhood with excellent schools and convenient shopping, this home offers a perfect blend of luxury, and functionality. Don’t miss out on this extraordinary property designed for your utmost comfort and enjoyment. Call and schedule a private showing today.
Zillow last checked: 8 hours ago
Listing updated: March 24, 2025 at 01:15pm
Listed by:
Greg T Doohen,
Keller Williams Realty Sioux Falls
Bought with:
John P Anderson
Source: Realtor Association of the Sioux Empire,MLS#: 22408131
Facts & features
Interior
Bedrooms & bathrooms
- Bedrooms: 4
- Bathrooms: 4
- Full bathrooms: 1
- 3/4 bathrooms: 2
- 1/2 bathrooms: 1
- Main level bedrooms: 3
Primary bedroom
- Description: 8x11 WIC, En-suite Bath w/ Sauna.
- Level: Main
- Area: 240
- Dimensions: 15 x 16
Bedroom 2
- Description: 5 x 6 Walk in Closet.
- Level: Main
- Area: 144
- Dimensions: 12 x 12
Bedroom 3
- Description: 8 x 4 Walk in Closet
- Level: Main
- Area: 180
- Dimensions: 12 x 15
Bedroom 4
- Description: Loft w/ Bathroom, Kitchenet, and Office.
- Level: Upper
- Area: 285
- Dimensions: 15 x 19
Dining room
- Description: 8 Ft Patio Door.
- Level: Main
- Area: 192
- Dimensions: 16 x 12
Kitchen
- Description: 10 Ft Ceilings & Hidden Walk In Pantry.
- Level: Main
- Area: 252
- Dimensions: 14 x 18
Living room
- Description: 10 ft Ceilings and 72" Fireplace.
- Level: Main
- Area: 324
- Dimensions: 18 x 18
Heating
- Natural Gas, Heat Pump
Cooling
- Central Air
Appliances
- Included: Dishwasher, Disposal, Dryer, Electric Range, Freezer, Range, Microwave, Refrigerator, Stove Hood, Washer
Features
- 3+ Bedrooms Same Level, Master Downstairs, Main Floor Laundry, Master Bath, Vaulted Ceiling(s)
- Flooring: Carpet, Concrete, Tile
- Basement: None
- Number of fireplaces: 1
- Fireplace features: Electric
Interior area
- Total structure area: 6,460
- Total interior livable area: 3,230 sqft
- Finished area above ground: 3,230
- Finished area below ground: 0
Property
Parking
- Total spaces: 3
- Parking features: Concrete
- Garage spaces: 3
Features
- Patio & porch: Front Porch, Covered Patio
Lot
- Size: 0.37 Acres
- Features: Irregular Lot
Details
- Parcel number: 94894
Construction
Type & style
- Home type: SingleFamily
- Architectural style: Other
- Property subtype: Single Family Residence
Materials
- Hard Board, Other, Stone
- Foundation: Slab
- Roof: Composition
Condition
- Year built: 2022
Utilities & green energy
- Sewer: Public Sewer
- Water: Public
Community & neighborhood
Location
- Region: Sioux Falls
- Subdivision: SUNDANCE RIDGE ADDITION TO CITY OF SIOUX FALL
Other
Other facts
- Listing terms: Cash
- Road surface type: Curb and Gutter
Price history
| Date | Event | Price |
|---|---|---|
| 11/12/2025 | Listing removed | $900,000+11.5%$279/sqft |
Source: | ||
| 3/24/2025 | Sold | $807,500-3.3%$250/sqft |
Source: | ||
| 11/5/2024 | Listed for sale | $835,000-4.6%$259/sqft |
Source: | ||
| 7/13/2024 | Listing removed | $875,000$271/sqft |
Source: | ||
| 7/11/2024 | Price change | $875,000-2.8%$271/sqft |
Source: | ||
Public tax history
| Year | Property taxes | Tax assessment |
|---|---|---|
| 2024 | $9,873 -22.6% | $753,400 +2.5% |
| 2023 | $12,755 +1494.7% | $735,100 +1780.1% |
| 2022 | $800 | $39,100 |
Find assessor info on the county website
Neighborhood: 57110
Nearby schools
GreatSchools rating
- 4/10Rosa Parks Elementary - 15Grades: K-5Distance: 0.3 mi
- 7/10Ben Reifel Middle School - 68Grades: 6-8Distance: 1.1 mi
- 5/10Washington High School - 01Grades: 9-12Distance: 2 mi
Schools provided by the listing agent
- Elementary: Rosa Parks ES
- Middle: Ben Reifel Middle School
- High: Washington HS
- District: Sioux Falls
Source: Realtor Association of the Sioux Empire. This data may not be complete. We recommend contacting the local school district to confirm school assignments for this home.
Get pre-qualified for a loan
At Zillow Home Loans, we can pre-qualify you in as little as 5 minutes with no impact to your credit score.An equal housing lender. NMLS #10287.
