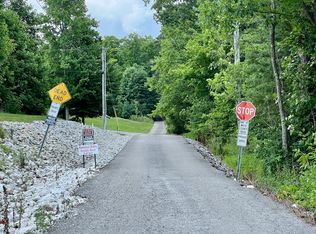Sold for $850,000 on 12/15/23
$850,000
2109 S Casey Rd, Henryville, IN 47126
3beds
2,928sqft
Single Family Residence
Built in 2011
10 Acres Lot
$818,200 Zestimate®
$290/sqft
$2,709 Estimated rent
Home value
$818,200
$761,000 - $875,000
$2,709/mo
Zestimate® history
Loading...
Owner options
Explore your selling options
What's special
Escape to your own private oasis in this stunning log cabin home on 10 wooded acres in Henryville, Indiana. This custom-built home features everything you need for a relaxing & secluded lifestyle, including a pond, dock, fire pit, 2 pole barns, and a workshop. The property is bordered by 26,000 acres of Clark State Forestry on the east and west sides, making it a deer hunter's paradise. The pond is just over 1 acre and is heavily stocked with fish, including bass, bluegill, red-ear, hybrid bluegill, and crappie. The log cabin home has 2,928 sq. ft. of finished living space and features 3 bedrooms, 2.5 bathrooms, and a loft that is split into two areas currently used as bedrooms. The main floor features a great room with a soaring ceiling and a wood-burning fireplace. The eat-in kitchen is equipped with all appliances and granite countertops. The master bedroom has its own private bathroom with a walk-in shower and walk-in closet. The 30'x40' pole barn has been finished out completely in drywall and features a separate office with 2 built-in desks w/ filing cabinets and drawers. It also has a workshop with a concrete floor, full bathroom, electricity, and a security system. The 50'x50' pole barn features 2 RV hookups, a water spigot, a furnace, a floor drain, LED lights throughout, and much more. This property is truly one-of-a-kind and is the perfect place to create lasting memories with your loved ones. Contact us today to schedule a private tour!
Zillow last checked: 8 hours ago
Listing updated: January 28, 2025 at 05:33am
Listed by:
Paige Cooper - Moore 502-558-1303,
EXP Realty LLC,
Tony Moore 888-624-6448
Bought with:
Alicia Hall, 278277
Coldwell Banker McMahan
Source: GLARMLS,MLS#: 1646553
Facts & features
Interior
Bedrooms & bathrooms
- Bedrooms: 3
- Bathrooms: 4
- Full bathrooms: 3
- 1/2 bathrooms: 1
Primary bedroom
- Level: First
- Area: 193.24
- Dimensions: 14.41 x 13.41
Bedroom
- Description: Radiantec radiant floor heating system
- Level: Basement
- Area: 148.16
- Dimensions: 10.91 x 13.58
Bedroom
- Description: Radiantec radiant floor heating system
- Level: Basement
- Area: 183.73
- Dimensions: 14.41 x 12.75
Full bathroom
- Description: Radiantec radiant floor heating system
- Level: Basement
Full bathroom
- Level: First
Half bathroom
- Level: First
Exercise room
- Description: Gym w/ commercial grade rubber floor mat
- Level: Basement
- Area: 139.06
- Dimensions: 17.58 x 7.91
Family room
- Description: Radiantec radiant floor heating system
- Level: Basement
- Area: 436.94
- Dimensions: 25.33 x 17.25
Kitchen
- Description: Eat-in Kitchen
- Level: First
- Area: 297.66
- Dimensions: 22.33 x 13.33
Living room
- Level: First
- Area: 374
- Dimensions: 22.00 x 17.00
Loft
- Level: Second
- Area: 244.44
- Dimensions: 18.00 x 13.58
Loft
- Level: Second
- Area: 244.44
- Dimensions: 18.00 x 13.58
Office
- Description: Located in the 30x40 pole barn
- Level: First
- Area: 99
- Dimensions: 11.00 x 9.00
Heating
- Electric, Forced Air, Propane, Heat Pump
Cooling
- Central Air
Features
- Basement: Finished,Walkout Finished
- Has fireplace: No
Interior area
- Total structure area: 1,689
- Total interior livable area: 2,928 sqft
- Finished area above ground: 1,689
- Finished area below ground: 1,239
Property
Parking
- Total spaces: 61
- Parking features: Detached, Driveway
- Garage spaces: 59
- Carport spaces: 2
- Covered spaces: 61
- Has uncovered spaces: Yes
Features
- Stories: 2
- Patio & porch: Deck
Lot
- Size: 10 Acres
- Features: Pond on Lot, Dead End, Wooded
Details
- Parcel number: 882633000001000004
Construction
Type & style
- Home type: SingleFamily
- Property subtype: Single Family Residence
Materials
- Log
- Foundation: Concrete Perimeter
- Roof: Metal
Condition
- Year built: 2011
Utilities & green energy
- Sewer: Septic Tank
Community & neighborhood
Location
- Region: Henryville
- Subdivision: None
HOA & financial
HOA
- Has HOA: No
Price history
| Date | Event | Price |
|---|---|---|
| 12/15/2023 | Sold | $850,000-2.9%$290/sqft |
Source: | ||
| 11/10/2023 | Pending sale | $875,000$299/sqft |
Source: | ||
| 10/20/2023 | Price change | $875,000-2.8%$299/sqft |
Source: | ||
| 9/29/2023 | Listed for sale | $899,900$307/sqft |
Source: | ||
Public tax history
| Year | Property taxes | Tax assessment |
|---|---|---|
| 2024 | $3,552 -1.6% | $345,900 +4% |
| 2023 | $3,610 +12.3% | $332,700 +5.6% |
| 2022 | $3,214 +2.2% | $315,100 +12.8% |
Find assessor info on the county website
Neighborhood: 47126
Nearby schools
GreatSchools rating
- 5/10East Washington Middle SchoolGrades: 5-8Distance: 9.1 mi
- 6/10Eastern High SchoolGrades: 9-12Distance: 9.2 mi
- 9/10East Washington Elementary SchoolGrades: PK-4Distance: 9.3 mi

Get pre-qualified for a loan
At Zillow Home Loans, we can pre-qualify you in as little as 5 minutes with no impact to your credit score.An equal housing lender. NMLS #10287.
Sell for more on Zillow
Get a free Zillow Showcase℠ listing and you could sell for .
$818,200
2% more+ $16,364
With Zillow Showcase(estimated)
$834,564