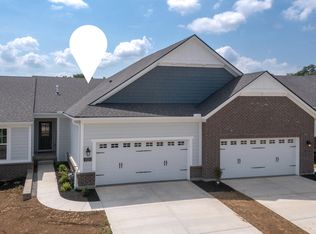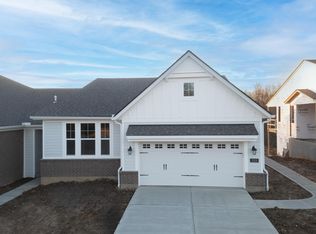Sold for $397,900
$397,900
2109 Ridgeline Dr, Hebron, KY 41048
3beds
2,394sqft
Townhouse, Residential
Built in 2024
-- sqft lot
$411,100 Zestimate®
$166/sqft
$2,762 Estimated rent
Home value
$411,100
$382,000 - $444,000
$2,762/mo
Zestimate® history
Loading...
Owner options
Explore your selling options
What's special
Ask how you can lock your interest rate on this home today! Welcome to carefree, low maintenance living in this lovely Brandywine II townhome! This first floor ranch features open concept dining, smooth top range & island in the kitchen, laundry room, large primary bedroom w/oversized closet & bath, plus a second bedroom & full bath. Features a private covered deck off family room. Lower Level is fantastic for entertaining guests with the finished rec room, wet bar, third bedroom, third full bath & walkout basement.
Zillow last checked: 8 hours ago
Listing updated: March 06, 2025 at 05:53am
Listed by:
John Heisler 859-468-9032,
Drees/Zaring Realty
Bought with:
Jim Murray, 231057
Simple Fee Realty
Source: NKMLS,MLS#: 626790
Facts & features
Interior
Bedrooms & bathrooms
- Bedrooms: 3
- Bathrooms: 3
- Full bathrooms: 3
Primary bedroom
- Features: Walk-In Closet(s), Bath Adjoins
- Level: First
- Area: 182
- Dimensions: 14 x 13
Bedroom 2
- Features: Walk-In Closet(s)
- Level: Basement
- Area: 144
- Dimensions: 12 x 12
Bedroom 3
- Description: Closet
- Features: See Remarks
- Level: First
- Area: 110
- Dimensions: 10 x 11
Bathroom 2
- Features: Tub With Shower
- Level: First
- Area: 35
- Dimensions: 7 x 5
Bathroom 3
- Features: Shower
- Level: Basement
- Area: 40
- Dimensions: 8 x 5
Other
- Description: Wet Bar
- Features: Walk-Out Access, See Remarks
- Level: Basement
- Area: 360
- Dimensions: 24 x 15
Dining room
- Features: See Remarks
- Level: First
- Area: 120
- Dimensions: 12 x 10
Entry
- Description: Covered Porch
- Features: See Remarks
- Level: First
- Area: 20
- Dimensions: 5 x 4
Family room
- Features: Walk-Out Access
- Level: First
- Area: 224
- Dimensions: 16 x 14
Kitchen
- Features: Kitchen Island, Pantry
- Level: First
- Area: 120
- Dimensions: 15 x 8
Laundry
- Description: Bench Seat, Closet
- Features: See Remarks
- Level: First
- Area: 40
- Dimensions: 8 x 5
Other
- Description: Hobby Room
- Features: See Remarks
- Level: Basement
- Area: 266
- Dimensions: 19 x 14
Primary bath
- Features: Double Vanity
- Level: First
- Area: 54
- Dimensions: 9 x 6
Heating
- Has Heating (Unspecified Type)
Cooling
- Central Air
Appliances
- Included: Stainless Steel Appliance(s), Gas Range, Dishwasher, Disposal, Microwave
Features
- Kitchen Island, Wet Bar, Walk-In Closet(s), Storage, Smart Thermostat, Smart Home, Pantry, Open Floorplan, Entrance Foyer, Double Vanity, High Ceilings, Wired for Data
- Doors: Multi Panel Doors
- Windows: Vinyl Frames
- Basement: Full
Interior area
- Total structure area: 2,394
- Total interior livable area: 2,394 sqft
Property
Parking
- Total spaces: 2
- Parking features: Attached, Driveway, Garage, Garage Door Opener, Garage Faces Front, Off Street
- Attached garage spaces: 2
- Has uncovered spaces: Yes
Features
- Levels: One
- Stories: 1
- Patio & porch: Covered, Deck, Patio, Porch
Details
- Zoning description: Residential
Construction
Type & style
- Home type: Townhouse
- Architectural style: Ranch
- Property subtype: Townhouse, Residential
- Attached to another structure: Yes
Materials
- HardiPlank Type, Brick, Vinyl Siding
- Foundation: Poured Concrete
- Roof: Shingle
Condition
- New Construction,Under Construction
- New construction: Yes
- Year built: 2024
Utilities & green energy
- Sewer: Public Sewer
- Water: Public
- Utilities for property: Cable Available, Natural Gas Available, Sewer Available, Water Available
Community & neighborhood
Location
- Region: Hebron
HOA & financial
HOA
- Has HOA: Yes
- HOA fee: $695 quarterly
- Services included: Association Fees, Maintenance Grounds, Snow Removal
Price history
| Date | Event | Price |
|---|---|---|
| 2/28/2025 | Sold | $397,900-3.6%$166/sqft |
Source: | ||
| 11/4/2024 | Pending sale | $412,900$172/sqft |
Source: | ||
| 9/25/2024 | Listed for sale | $412,900$172/sqft |
Source: | ||
Public tax history
Tax history is unavailable.
Neighborhood: 41048
Nearby schools
GreatSchools rating
- 9/10North Pointe Elementary SchoolGrades: PK-5Distance: 1.8 mi
- 9/10Conner Middle SchoolGrades: 6-8Distance: 2.7 mi
- 9/10Conner High SchoolGrades: 9-12Distance: 2.7 mi
Schools provided by the listing agent
- Elementary: Thornwilde
- Middle: Conner Middle School
- High: Conner Senior High
Source: NKMLS. This data may not be complete. We recommend contacting the local school district to confirm school assignments for this home.
Get pre-qualified for a loan
At Zillow Home Loans, we can pre-qualify you in as little as 5 minutes with no impact to your credit score.An equal housing lender. NMLS #10287.

