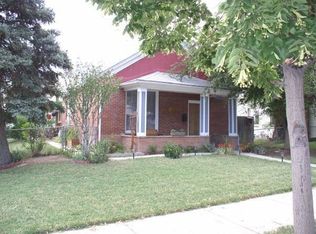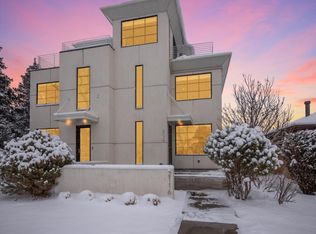Sold for $2,244,500 on 01/03/23
$2,244,500
2109 Perry Street, Denver, CO 80212
4beds
3,672sqft
Single Family Residence
Built in 2022
6,330 Square Feet Lot
$2,227,400 Zestimate®
$611/sqft
$7,661 Estimated rent
Home value
$2,227,400
$2.07M - $2.41M
$7,661/mo
Zestimate® history
Loading...
Owner options
Explore your selling options
What's special
Brand new, custom home just 1 block north of Sloans Lake. Urban luxury is maximized throughout this home with soaring ceilings, tons of natural light, floor to ceiling street front windows, 8” wide plank, real hardwood oak floors. Gourmet kitchen with Monogram built-in refrigerator/freezer, a 6 burner range with double oven, and large island with Montenegro Della Terra Quartz and a waterfall edge for entertaining. Butlers pantry connects the kitchen to the front dining area. Front dining room has 3 story street facing glass with a tall cascading chandelier. Main level office has a private entrance. Two main floor outdoor spaces, one space is covered and has walls on 3 sides for weather protection with a gas hookup. The back patio is adjacent to the great room, connected with a large 12’ folding accordion door. The great room with vaulted ceilings has a large gas fireplace with a floor to ceiling surround tile. Beautiful custom lighting selections. 8 ft doors throughout the main floor. All main floor and vaulted windows are pre-wired for remote automated window coverings. Custom carpentry wall accents. Second floor primary suite highlights include a large walk-in closet, double floating vanity, standalone tub, and a curbless steam shower with 2 rainfall shower heads. Two additional bedrooms on the 2nd floor are both en-suite. Loft could function as guest quarters, has a wet bar, and full bathroom, connected with another 12’ folding accordion door to a large partially covered deck that is highlighted with mountain views and an outdoor fireplace. 3 HVAC systems. Abundant storage closets and tucked away storage areas. 3-car detached garage with expansive loft for additional storage.
Zillow last checked: 8 hours ago
Listing updated: May 11, 2023 at 04:17am
Listed by:
Christopher Gibson 720-449-6622,
Keller Williams Integrity Real Estate LLC,
Billie Jo Benoit 303-263-2181,
Brokers Guild Homes
Bought with:
Mateo Gomez, 100065633
Brokers Guild Homes
Source: REcolorado,MLS#: 5036306
Facts & features
Interior
Bedrooms & bathrooms
- Bedrooms: 4
- Bathrooms: 5
- Full bathrooms: 2
- 3/4 bathrooms: 2
- 1/2 bathrooms: 1
- Main level bathrooms: 1
Primary bedroom
- Description: Primary Suite Highlights Include A Large Walk-In Closet, Custom Carpentry Wall Accents
- Level: Upper
- Area: 234 Square Feet
- Dimensions: 13 x 18
Bedroom
- Level: Upper
- Area: 168 Square Feet
- Dimensions: 12 x 14
Bedroom
- Level: Upper
- Area: 110 Square Feet
- Dimensions: 10 x 11
Bedroom
- Description: Loft Could Function As Guest Quarters, Has A Wet Bar, And Full Bathroom, Connected With Another 12’ Folding Accordion Door To A Large Partially Covered Deck That Is Highlighted With Mountain Views And An Outdoor Fireplace
- Level: Upper
- Area: 476 Square Feet
- Dimensions: 17 x 28
Primary bathroom
- Level: Upper
Bathroom
- Level: Main
Bathroom
- Level: Upper
Bathroom
- Level: Upper
Bathroom
- Level: Upper
Dining room
- Description: Front Dining Room Has 3 Story Street Facing Glass With A Tall Cascading Chandelier.
- Level: Main
- Area: 221 Square Feet
- Dimensions: 17 x 13
Great room
- Description: The Great Room With Vaulted Ceilings Has A Large Gas Fireplace With A Floor To Ceiling Surround Tile. The Back Patio Is Adjacent To The Great Room, Connected With A Large 12’ Folding Accordion Door.
- Level: Main
- Area: 414 Square Feet
- Dimensions: 23 x 18
Kitchen
- Description: Gourmet Kitchen With Monogram Built-In Refrigerator/Freezer, A 6 Burner Range With Double Oven, And Large Island With Montenegro Della Terra Quartz And A Waterfall Edge For Entertaining.
- Level: Main
- Area: 289 Square Feet
- Dimensions: 17 x 17
Laundry
- Description: 2nd Floor By The Main Bedrooms
- Level: Upper
Mud room
- Description: Connected To A Huge 11' X 8 ' Storage Area
- Level: Main
- Area: 78 Square Feet
- Dimensions: 13 x 6
Office
- Description: Has A Closet, Could Be Called A Bedroom, Private Entry
- Level: Main
- Area: 108 Square Feet
- Dimensions: 9 x 12
Utility room
- Description: Huge Storage Room Off Of The Mudroom
- Level: Main
- Area: 88 Square Feet
- Dimensions: 8 x 11
Heating
- Forced Air
Cooling
- Air Conditioning-Room, Central Air
Appliances
- Included: Double Oven, Microwave, Range, Range Hood, Tankless Water Heater, Wine Cooler
- Laundry: In Unit
Features
- Built-in Features, Eat-in Kitchen, Five Piece Bath, High Ceilings, Kitchen Island, Open Floorplan, Pantry, Primary Suite, Quartz Counters, Vaulted Ceiling(s), Walk-In Closet(s), Wet Bar
- Flooring: Carpet, Tile, Wood
- Has basement: No
- Number of fireplaces: 2
- Fireplace features: Great Room, Outside
- Common walls with other units/homes: No Common Walls
Interior area
- Total structure area: 3,672
- Total interior livable area: 3,672 sqft
- Finished area above ground: 3,672
Property
Parking
- Total spaces: 3
- Parking features: Garage - Attached
- Attached garage spaces: 3
Features
- Levels: Two
- Stories: 2
- Patio & porch: Covered, Deck, Patio, Rooftop
- Exterior features: Balcony, Gas Valve, Private Yard
Lot
- Size: 6,330 sqft
- Features: Level
Details
- Parcel number: 231141008
- Zoning: U-SU-C
- Special conditions: Standard
Construction
Type & style
- Home type: SingleFamily
- Property subtype: Single Family Residence
Materials
- Brick, Frame, Metal Siding, Wood Siding
- Roof: Composition
Condition
- New Construction
- New construction: Yes
- Year built: 2022
Utilities & green energy
- Sewer: Public Sewer
Community & neighborhood
Location
- Region: Denver
- Subdivision: Sloans Lake
Other
Other facts
- Listing terms: Cash,Conventional,FHA,Jumbo,VA Loan
- Ownership: Corporation/Trust
- Road surface type: Paved
Price history
| Date | Event | Price |
|---|---|---|
| 1/3/2023 | Sold | $2,244,500+3462.7%$611/sqft |
Source: | ||
| 3/14/1994 | Sold | $63,000$17/sqft |
Source: Public Record | ||
Public tax history
| Year | Property taxes | Tax assessment |
|---|---|---|
| 2024 | $11,836 +173.6% | $152,750 -2.7% |
| 2023 | $4,325 +35% | $156,930 +188.5% |
| 2022 | $3,204 +19.2% | $54,390 +26.5% |
Find assessor info on the county website
Neighborhood: Sloan Lake
Nearby schools
GreatSchools rating
- 8/10Brown Elementary SchoolGrades: PK-5Distance: 0.5 mi
- 5/10Lake Middle SchoolGrades: 6-8Distance: 0.4 mi
- 5/10North High SchoolGrades: 9-12Distance: 1.1 mi
Schools provided by the listing agent
- Elementary: Brown
- Middle: Lake Int'l
- High: North
- District: Denver 1
Source: REcolorado. This data may not be complete. We recommend contacting the local school district to confirm school assignments for this home.
Get a cash offer in 3 minutes
Find out how much your home could sell for in as little as 3 minutes with a no-obligation cash offer.
Estimated market value
$2,227,400
Get a cash offer in 3 minutes
Find out how much your home could sell for in as little as 3 minutes with a no-obligation cash offer.
Estimated market value
$2,227,400

