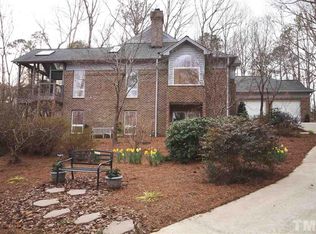Beautiful, spacious & meticulously maintained home in highly desired Oakton. Nestled on a .92 acre, primarily flat lot. No HOA! Plenty of room for work from home & online school with a study, den, sunroom & large bonus room. 4 generous sized bedrooms & unfinished walkup attic space if you are looking to expand. Enjoy the peaceful outdoors with a screened porch, custom deck & a 4 season sunroom. Refrigerator, washer, dryer, hot tub & home generator convey. Excellent location in Raleigh & minutes to Cary!
This property is off market, which means it's not currently listed for sale or rent on Zillow. This may be different from what's available on other websites or public sources.
