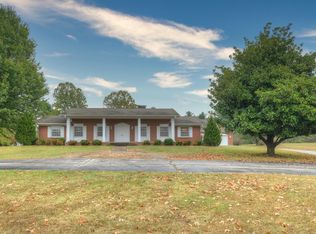Closed
Price Unknown
2109 Oak Ridge Drive, Neosho, MO 64850
3beds
3,300sqft
Single Family Residence
Built in 2023
2.2 Acres Lot
$647,500 Zestimate®
$--/sqft
$2,167 Estimated rent
Home value
$647,500
Estimated sales range
Not available
$2,167/mo
Zestimate® history
Loading...
Owner options
Explore your selling options
What's special
Ideal location, & setting, Check out this 3300 Sq Ft home set up for entertaining in mind. Spacious floor plan with 10' ceilings throughout, chefs kitchen featuring endless counter top space, exotic granite upgrade, top end commercial stove & fridge. Open living, dining, kitchen concept. Split bedroom plan, office space, 31x12 covered back porch, 27x15 sunroom. Brick & stone low maintenance exterior, Spray foam insulation throughout, Anderson windows, safe room with bullet proof safe door, gas inset fireplace, custom imported heavy duty iron front door, prepped area for Generac generator, tankless water heater, 40x30 shop pad and more. This property can be purchased with approx. 2.2 acres +/- or the home and 12.68 acres +/-. Property lays between High St. & Oak Ridge Dr. Rolling parcel perfect for additional building opportunities off High St.
Zillow last checked: 8 hours ago
Listing updated: April 18, 2025 at 08:03pm
Listed by:
Bridgette E Farley 417-389-0891,
EXP Realty LLC
Bought with:
Non-MLSMember Non-MLSMember, 111
Default Non Member Office
Source: SOMOMLS,MLS#: 60288773
Facts & features
Interior
Bedrooms & bathrooms
- Bedrooms: 3
- Bathrooms: 3
- Full bathrooms: 2
- 1/2 bathrooms: 1
Bedroom 1
- Area: 441
- Dimensions: 21 x 21
Bedroom 2
- Area: 240
- Dimensions: 16 x 15
Bedroom 3
- Area: 240
- Dimensions: 16 x 15
Dining area
- Area: 169
- Dimensions: 13 x 13
Entry hall
- Area: 72
- Dimensions: 9 x 8
Kitchen
- Area: 260
- Dimensions: 20 x 13
Living room
- Area: 500
- Dimensions: 25 x 20
Office
- Area: 253
- Dimensions: 23 x 11
Other
- Description: Master Closet
- Area: 156
- Dimensions: 13 x 12
Other
- Description: Master shower area
- Area: 54
- Dimensions: 9 x 6
Sun room
- Area: 405
- Dimensions: 27 x 15
Utility room
- Area: 84
- Dimensions: 12 x 7
Heating
- Forced Air, Central, Fireplace(s), Natural Gas, Mini-Splits
Cooling
- Central Air, Ductless, Ceiling Fan(s)
Appliances
- Included: Dishwasher, Pot Filler, Gas Water Heater, Free-Standing Gas Oven, Commercial Grade, Exhaust Fan, Tankless Water Heater, Refrigerator, Microwave, Disposal
- Laundry: Main Level, W/D Hookup
Features
- Walk-in Shower, Crown Molding, Soaking Tub, Granite Counters, Beamed Ceilings, High Ceilings, Walk-In Closet(s)
- Flooring: Tile, Luxury Vinyl
- Windows: Double Pane Windows
- Has basement: No
- Attic: Pull Down Stairs
- Has fireplace: Yes
- Fireplace features: Gas
Interior area
- Total structure area: 3,300
- Total interior livable area: 3,300 sqft
- Finished area above ground: 3,300
- Finished area below ground: 0
Property
Parking
- Total spaces: 3
- Parking features: Driveway, Gravel, Garage Faces Side
- Attached garage spaces: 3
- Has uncovered spaces: Yes
Features
- Levels: One
- Stories: 1
- Patio & porch: Patio, Covered, Front Porch
- Fencing: None
- Has view: Yes
- View description: Panoramic
Lot
- Size: 2.20 Acres
- Features: Acreage, Mature Trees, Rolling Slope
Details
- Parcel number: 167.036001009025.000
Construction
Type & style
- Home type: SingleFamily
- Architectural style: Traditional
- Property subtype: Single Family Residence
Materials
- Wood Siding, Brick, Cultured Stone
- Foundation: Slab
- Roof: Shingle
Condition
- New construction: Yes
- Year built: 2023
Utilities & green energy
- Sewer: Septic Tank
- Water: Public
Community & neighborhood
Location
- Region: Neosho
- Subdivision: Neosho
Other
Other facts
- Listing terms: Cash,VA Loan,FHA,Conventional
- Road surface type: Asphalt, Gravel
Price history
| Date | Event | Price |
|---|---|---|
| 4/18/2025 | Sold | -- |
Source: | ||
| 3/21/2025 | Pending sale | $610,000$185/sqft |
Source: | ||
| 3/10/2025 | Listed for sale | $610,000-29.1%$185/sqft |
Source: | ||
| 3/9/2025 | Listing removed | $859,990$261/sqft |
Source: | ||
| 2/9/2025 | Price change | $859,990-4.3%$261/sqft |
Source: | ||
Public tax history
Tax history is unavailable.
Neighborhood: 64850
Nearby schools
GreatSchools rating
- 1/10South Elementary SchoolGrades: K-4Distance: 0.6 mi
- 5/10Neosho Jr. High SchoolGrades: 7-8Distance: 1.9 mi
- 3/10Neosho High SchoolGrades: 9-12Distance: 1.1 mi
Schools provided by the listing agent
- Elementary: South
- Middle: Neosho
- High: Neosho
Source: SOMOMLS. This data may not be complete. We recommend contacting the local school district to confirm school assignments for this home.
