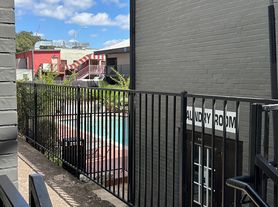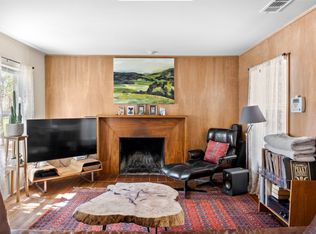Furnished lease available for immediate move-in. Charming elegance abounds throughout this home ideally located in the South Congress area. Renovated in 2006, this thoughtfully designed floor plan offers ease of living with large open concept kitchen, living and dining spaces with large center island and separate bar with under counter wine fridge. The primary bedroom boasts walk-in shower with separate soaking tub, dual vanity and custom closet. The secondary bedrooms each include an en-suite bath for added privacy. Additional features include a study with built-in shelves that could serve as a fourth bedroom, powder bath, utility room and outdoor storage building. Two patio decks provide outdoor living options from the living room and primary bedroom. The recently redone floors and beautiful finishes throughout make this home a welcome oasis after strolling the vibrant SoCo district. Conveniently located at the end of Nickerson Street with no through traffic.
House for rent
$7,999/mo
2109 Nickerson St, Austin, TX 78704
3beds
2,329sqft
Price may not include required fees and charges.
Singlefamily
Available now
-- Pets
Ceiling fan
In unit laundry
2 Parking spaces parking
Central
What's special
- 53 days |
- -- |
- -- |
Travel times
Looking to buy when your lease ends?
Consider a first-time homebuyer savings account designed to grow your down payment with up to a 6% match & 3.83% APY.
Facts & features
Interior
Bedrooms & bathrooms
- Bedrooms: 3
- Bathrooms: 4
- Full bathrooms: 3
- 1/2 bathrooms: 1
Heating
- Central
Cooling
- Ceiling Fan
Appliances
- Included: Dishwasher, Refrigerator, Stove
- Laundry: In Unit, Main Level
Features
- Built-in Features, Ceiling Fan(s), Kitchen Island, Open Floorplan, Storage
- Flooring: Wood
- Furnished: Yes
Interior area
- Total interior livable area: 2,329 sqft
Property
Parking
- Total spaces: 2
- Parking features: Driveway
- Details: Contact manager
Features
- Stories: 1
- Exterior features: Contact manager
Details
- Parcel number: 586730
Construction
Type & style
- Home type: SingleFamily
- Property subtype: SingleFamily
Condition
- Year built: 1900
Community & HOA
Location
- Region: Austin
Financial & listing details
- Lease term: Negotiable
Price history
| Date | Event | Price |
|---|---|---|
| 10/1/2025 | Listing removed | $1,500,000$644/sqft |
Source: | ||
| 9/16/2025 | Price change | $7,999-11.1%$3/sqft |
Source: Unlock MLS #2286159 | ||
| 8/18/2025 | Listed for rent | $9,000$4/sqft |
Source: Unlock MLS #2286159 | ||
| 8/18/2025 | Price change | $1,500,000-6.2%$644/sqft |
Source: | ||
| 6/21/2025 | Price change | $1,599,000-8.6%$687/sqft |
Source: | ||

