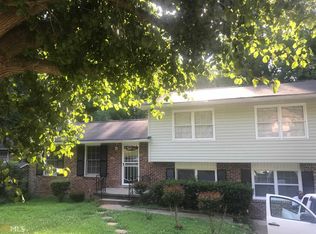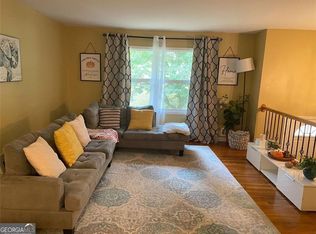Closed
$175,000
2109 Newgate Dr, Decatur, GA 30035
3beds
2,313sqft
Single Family Residence
Built in 1971
0.4 Acres Lot
$271,700 Zestimate®
$76/sqft
$1,909 Estimated rent
Home value
$271,700
$247,000 - $296,000
$1,909/mo
Zestimate® history
Loading...
Owner options
Explore your selling options
What's special
Welcome home! As you enter, you'll be greeted by a bright and airy living room, perfect for relaxing or entertaining guests. The floor plan seamlessly connects the living area to the dining space and kitchen, which boasts ample cabinetry. and sleek countertops. The lower level of the home offers a versatile flex space, as well as a convenient half bath, enhancing the functionality. The primary bedroom is a true retreat, complete an en-suite bathroom for added privacy. Two additional bedrooms are well-sized, ideal for family or guests, and share a full bathroom. Step outside to enjoy the large backyard, which features a covered porch-perfect for outdoor dining, entertaining, or simply relaxing in a shaded retreat. Additionally, the location ensures easy access to local amenities and major roadways. With its inviting atmosphere, this home is a fantastic opportunity for anyone seeking a comfortable and well-situated residence in Decatur. Don't miss the chance to make this house your new home!
Zillow last checked: 8 hours ago
Listing updated: January 31, 2025 at 01:37pm
Listed by:
Cheryl Kypreos +16782758770,
GK Properties LLC,
Tyler Kociencki 678-882-2223,
GK Properties LLC
Bought with:
, 350281
New Western
Source: GAMLS,MLS#: 10373325
Facts & features
Interior
Bedrooms & bathrooms
- Bedrooms: 3
- Bathrooms: 3
- Full bathrooms: 2
- 1/2 bathrooms: 1
Heating
- Forced Air
Cooling
- Central Air
Appliances
- Included: Dishwasher, Oven/Range (Combo), Refrigerator
- Laundry: In Basement
Features
- High Ceilings
- Flooring: Laminate
- Basement: Full
- Has fireplace: No
Interior area
- Total structure area: 2,313
- Total interior livable area: 2,313 sqft
- Finished area above ground: 1,701
- Finished area below ground: 612
Property
Parking
- Total spaces: 2
- Parking features: Garage
- Has garage: Yes
Features
- Levels: Multi/Split
Lot
- Size: 0.40 Acres
- Features: Sloped
Details
- Parcel number: 15 157 16 139
Construction
Type & style
- Home type: SingleFamily
- Architectural style: Traditional
- Property subtype: Single Family Residence
Materials
- Brick
- Roof: Composition
Condition
- Resale
- New construction: No
- Year built: 1971
Utilities & green energy
- Sewer: Public Sewer
- Water: Public
- Utilities for property: Electricity Available, Water Available
Community & neighborhood
Community
- Community features: None
Location
- Region: Decatur
- Subdivision: eastwood
Other
Other facts
- Listing agreement: Exclusive Right To Sell
Price history
| Date | Event | Price |
|---|---|---|
| 3/28/2025 | Listing removed | $1,850$1/sqft |
Source: Zillow Rentals Report a problem | ||
| 3/7/2025 | Listed for rent | $1,850+85.9%$1/sqft |
Source: Zillow Rentals Report a problem | ||
| 1/28/2025 | Sold | $175,000-16.6%$76/sqft |
Source: | ||
| 1/13/2025 | Listed for sale | $209,900$91/sqft |
Source: | ||
| 12/31/2024 | Pending sale | $209,900$91/sqft |
Source: | ||
Public tax history
| Year | Property taxes | Tax assessment |
|---|---|---|
| 2025 | $4,219 -11.8% | $85,400 -13.2% |
| 2024 | $4,785 +80.8% | $98,440 +93.8% |
| 2023 | $2,647 +1.6% | $50,800 |
Find assessor info on the county website
Neighborhood: 30035
Nearby schools
GreatSchools rating
- 3/10Snapfinger Elementary SchoolGrades: PK-5Distance: 1.1 mi
- 3/10Columbia Middle SchoolGrades: 6-8Distance: 2.6 mi
- 2/10Columbia High SchoolGrades: 9-12Distance: 1.2 mi
Schools provided by the listing agent
- Elementary: Snapfinger
- Middle: Columbia
- High: Columbia
Source: GAMLS. This data may not be complete. We recommend contacting the local school district to confirm school assignments for this home.
Get a cash offer in 3 minutes
Find out how much your home could sell for in as little as 3 minutes with a no-obligation cash offer.
Estimated market value$271,700
Get a cash offer in 3 minutes
Find out how much your home could sell for in as little as 3 minutes with a no-obligation cash offer.
Estimated market value
$271,700

