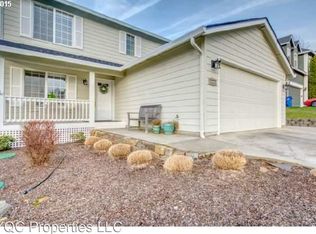Sold
$685,000
2109 NW 30th Cir, Camas, WA 98607
4beds
2,176sqft
Residential, Single Family Residence
Built in 1997
7,840.8 Square Feet Lot
$667,000 Zestimate®
$315/sqft
$3,037 Estimated rent
Home value
$667,000
$627,000 - $714,000
$3,037/mo
Zestimate® history
Loading...
Owner options
Explore your selling options
What's special
Beautiful Colonial Home in Prune Hill Park in Culdesac! 3 bd + Huge Bonus/ 2.5 baths! Formal Living and Dining with Wainscoting! Kitchen has granite counters, SS newer appliances & Eat Bar opens to Nook and Family Room with Gas Fireplace. Primary Suite boasts Laminate Floors and Coved Ceiling. Primary Bath has Dual Sinks, Free Standing Soak Tub, Glass Walk-in Tile Shower & Walk-In Closet! Huge Bonus/4th Bedroom with dormers and built-ins. Main level has Hi-Ceilings. New Interior & Exterior Paint and Luxury Carpet throughout! Large Newer Deck (2018) overlooks great size yard with territorial views! New Gutters 2023, HVAC & AC replaced 2020, Gorilla Shed 10x12 (2022)! Walking Distance to Dorothy Fox Elementary! House sits next to a green space with walking paths! Great Views, Great Neighbors, Great Schools! Minutes to downtown Camas and the Lake! Fantastic Location!!!
Zillow last checked: 8 hours ago
Listing updated: January 29, 2025 at 03:00am
Listed by:
Diane Ciot 360-448-8960,
Maple Realty, Inc.
Bought with:
Hannah Dubyne, 25003829
Real Broker LLC
Source: RMLS (OR),MLS#: 24184376
Facts & features
Interior
Bedrooms & bathrooms
- Bedrooms: 4
- Bathrooms: 3
- Full bathrooms: 2
- Partial bathrooms: 1
- Main level bathrooms: 1
Primary bedroom
- Features: Bathroom, Coved, Double Sinks, Laminate Flooring, Soaking Tub, Walkin Shower
- Level: Upper
Bedroom 2
- Features: Closet, Wallto Wall Carpet
- Level: Upper
Bedroom 3
- Features: Closet, Wallto Wall Carpet
- Level: Upper
Bedroom 4
- Features: Builtin Features, Ceiling Fan, Flex Room, Vaulted Ceiling
- Level: Upper
Dining room
- Features: Formal, High Ceilings, Wainscoting
- Level: Main
Family room
- Features: Fireplace, High Ceilings
- Level: Main
Kitchen
- Features: Disposal, Eat Bar, Hardwood Floors, Microwave, Nook, Pantry, High Ceilings, Plumbed For Ice Maker
- Level: Main
Living room
- Features: Formal, High Ceilings, Wainscoting
- Level: Main
Heating
- Forced Air, Fireplace(s)
Cooling
- Central Air
Appliances
- Included: Disposal, Free-Standing Range, Free-Standing Refrigerator, Microwave, Plumbed For Ice Maker, Stainless Steel Appliance(s), Electric Water Heater
- Laundry: Laundry Room
Features
- High Ceilings, High Speed Internet, Soaking Tub, Wainscoting, Built-in Features, Ceiling Fan(s), Vaulted Ceiling(s), Closet, Formal, Eat Bar, Nook, Pantry, Bathroom, Coved, Double Vanity, Walkin Shower, Granite
- Flooring: Hardwood, Tile, Wall to Wall Carpet, Laminate
- Windows: Double Pane Windows, Vinyl Frames
- Basement: Crawl Space
- Number of fireplaces: 1
- Fireplace features: Gas
Interior area
- Total structure area: 2,176
- Total interior livable area: 2,176 sqft
Property
Parking
- Total spaces: 2
- Parking features: Driveway, On Street, Garage Door Opener, Attached
- Attached garage spaces: 2
- Has uncovered spaces: Yes
Features
- Stories: 2
- Patio & porch: Deck
- Exterior features: Yard
- Fencing: Fenced
- Has view: Yes
- View description: Park/Greenbelt, Territorial
Lot
- Size: 7,840 sqft
- Features: Greenbelt, Level, Private, Sprinkler, SqFt 7000 to 9999
Details
- Additional structures: ToolShed
- Parcel number: 090265594
Construction
Type & style
- Home type: SingleFamily
- Architectural style: Colonial,Craftsman
- Property subtype: Residential, Single Family Residence
Materials
- Wood Siding
- Roof: Composition
Condition
- Updated/Remodeled
- New construction: No
- Year built: 1997
Utilities & green energy
- Gas: Gas
- Sewer: Public Sewer
- Water: Public
- Utilities for property: Cable Connected
Green energy
- Water conservation: Dual Flush Toilet
Community & neighborhood
Location
- Region: Camas
HOA & financial
HOA
- Has HOA: Yes
- HOA fee: $427 annually
- Amenities included: Commons, Management
Other
Other facts
- Listing terms: Cash,Conventional,FHA,VA Loan
- Road surface type: Concrete
Price history
| Date | Event | Price |
|---|---|---|
| 1/28/2025 | Sold | $685,000+3.8%$315/sqft |
Source: | ||
| 12/27/2024 | Pending sale | $660,000$303/sqft |
Source: | ||
| 12/22/2024 | Listed for sale | $660,000+86.7%$303/sqft |
Source: | ||
| 12/22/2015 | Sold | $353,500+1%$162/sqft |
Source: | ||
| 11/18/2015 | Pending sale | $350,000$161/sqft |
Source: Premiere Property Group, LLC #15172342 Report a problem | ||
Public tax history
| Year | Property taxes | Tax assessment |
|---|---|---|
| 2024 | $5,790 +10.1% | $607,325 +2.4% |
| 2023 | $5,259 +1% | $592,967 +6.7% |
| 2022 | $5,207 +3.6% | $555,687 +19% |
Find assessor info on the county website
Neighborhood: 98607
Nearby schools
GreatSchools rating
- 8/10Dorothy FoxGrades: K-5Distance: 0.2 mi
- 8/10Skyridge Middle SchoolGrades: 6-8Distance: 1.3 mi
- 10/10Camas High SchoolGrades: 9-12Distance: 1.7 mi
Schools provided by the listing agent
- Elementary: Dorothy Fox
- Middle: Skyridge
- High: Camas
Source: RMLS (OR). This data may not be complete. We recommend contacting the local school district to confirm school assignments for this home.
Get a cash offer in 3 minutes
Find out how much your home could sell for in as little as 3 minutes with a no-obligation cash offer.
Estimated market value$667,000
Get a cash offer in 3 minutes
Find out how much your home could sell for in as little as 3 minutes with a no-obligation cash offer.
Estimated market value
$667,000
