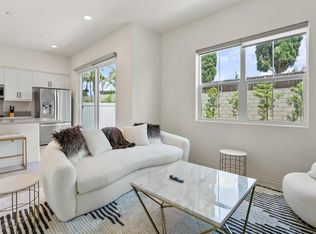Heritage on First Apartments are conveniently located at the Northwest corner of 1st Street and White Avenue. The newly constructed apartment community is 1mile from the University of La Verne and a short walk to the La Verne Gold Line Station. The La Verne Gold Line will be operational by late Spring 2025 and once in service, a trip from La Verne to Pasadena will take approximately 31 minutes and approximately 60 minutes to downtown Los Angeles. The tri-level apartment units feature an open concept, attached 2-gar garage, stylish finishes, and all appliances, including gas range, microwave, refrigerator, washer, and dryer. The first level consists of the 2-car garage, foyer, and 1 bedroom and bathroom, while the second level features the kitchen, family room, dining area, 1 bedroom, and half bathroom. Finally, the third level contains the laundry room, two bedrooms and bathrooms, and a balcony overlooking the apartment community and surrounding amenities. The photos attached are the 3 bedroom, 3 bathroom floor plan. Available: July 1, 2025
Apartment for rent
$4,800/mo
2109 N White Ave #C, La Verne, CA 91750
4beds
1,911sqft
Price may not include required fees and charges.
Important information for renters during a state of emergency. Learn more.
Multifamily
Available now
-- Pets
Central air
In unit laundry
2 Attached garage spaces parking
Central
What's special
Stylish finishesOverlooking the apartment communityOpen conceptGas range
- 55 days
- on Zillow |
- -- |
- -- |
Travel times
Facts & features
Interior
Bedrooms & bathrooms
- Bedrooms: 4
- Bathrooms: 4
- Full bathrooms: 3
- 1/2 bathrooms: 1
Rooms
- Room types: Family Room
Heating
- Central
Cooling
- Central Air
Appliances
- Included: Dishwasher, Disposal, Dryer, Microwave, Range, Refrigerator, Washer
- Laundry: In Unit, Inside, Laundry Room, Upper Level
Features
- All Bedrooms Up, Balcony, Breakfast Bar, Eat-in Kitchen, Entrance Foyer, Multiple Staircases, Open Floorplan, Recessed Lighting, Storage, Walk-In Closet(s)
- Flooring: Laminate
Interior area
- Total interior livable area: 1,911 sqft
Property
Parking
- Total spaces: 2
- Parking features: Attached, Garage, Covered
- Has attached garage: Yes
- Details: Contact manager
Features
- Stories: 3
- Exterior features: Contact manager
- Has view: Yes
- View description: Contact manager
Construction
Type & style
- Home type: MultiFamily
- Property subtype: MultiFamily
Condition
- Year built: 2025
Community & HOA
Location
- Region: La Verne
Financial & listing details
- Lease term: 12 Months
Price history
| Date | Event | Price |
|---|---|---|
| 4/22/2025 | Listed for rent | $4,800$3/sqft |
Source: CRMLS #CV25088525 | ||
Neighborhood: Lordsburg
There are 4 available units in this apartment building
![[object Object]](https://photos.zillowstatic.com/fp/3c9f243d87b42c7a9d00d51aa5f4fe77-p_i.jpg)
