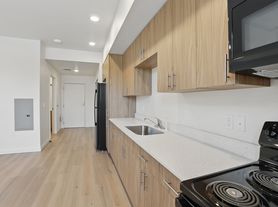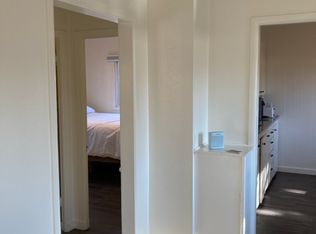Beautiful 3 bed, 2.5 bath home with a split-bedroom floor plan and hardwood floors throughout the main level. The living room features a soaring ceiling and a double-sided gas fireplace. The kitchen includes granite counter tops, stainless steel appliances, and a pantry, with laundry hookups and extra storage just off the kitchen.
Upstairs, the primary suite offers vaulted ceilings, a walk-in closet, a private balcony with sunshades, and an en-suite bath with a shower/tub combo. Two additional bedrooms also have vaulted ceilings and walk-in closetsone with French doors and wainscoting, the other with a charming window bench seat. The backyard includes a deck and concrete patio with low-maintenance landscaping. Detached 2-car garage. Conveniently located off State Street near downtown Boise, parks, the Greenbelt, shopping, dining, and just 10 minutes to the freeway.
12 Month Lease and Property Liability Insurance Required.
Tenant is responsible for all utilities; additional $80.00 flat fee is paid in addition to rent for sewer and trash.
Pets are negotiable. No more than 2 pets, 50 lbs. or less. $750.00 pet deposit for one animal ($200.00 non-refundable) $1,000.00 deposit for two animals ($200.00 non-refundable). $50.00 pet rent charged each month for each pet, in addition to the monthly rent.
No college roommates will be considered for this property.
Section 8/Housing Vouchers will not be considered for this rental.
House for rent
$2,245/mo
2109 N 34th St, Boise, ID 83703
3beds
1,425sqft
Price may not include required fees and charges.
Single family residence
Available now
Cats, dogs OK
Central air, ceiling fan
Hookups laundry
Detached parking
Forced air, fireplace
What's special
Double-sided gas fireplaceSplit-bedroom floor planCharming window bench seatStainless steel appliancesPrivate balcony with sunshadesSoaring ceilingWalk-in closet
- 21 days |
- -- |
- -- |
Travel times
Renting now? Get $1,000 closer to owning
Unlock a $400 renter bonus, plus up to a $600 savings match when you open a Foyer+ account.
Offers by Foyer; terms for both apply. Details on landing page.
Facts & features
Interior
Bedrooms & bathrooms
- Bedrooms: 3
- Bathrooms: 3
- Full bathrooms: 2
- 1/2 bathrooms: 1
Rooms
- Room types: Dining Room, Master Bath
Heating
- Forced Air, Fireplace
Cooling
- Central Air, Ceiling Fan
Appliances
- Included: Dishwasher, Disposal, Microwave, Range/Oven, Refrigerator, WD Hookup
- Laundry: Hookups, Washer Dryer Hookup
Features
- Ceiling Fan(s), WD Hookup, Walk In Closet, Walk-In Closet(s)
- Flooring: Carpet, Hardwood
- Has fireplace: Yes
Interior area
- Total interior livable area: 1,425 sqft
Video & virtual tour
Property
Parking
- Parking features: Detached
- Details: Contact manager
Features
- Patio & porch: Deck, Patio, Porch
- Exterior features: Balcony, Cats negotiable, Dogs negotiable, Eat-in kitchen, Granite kitchen counters, Heating system: ForcedAir, Lawn, Living room, No Utilities included in rent, No smoking, One Year Lease, Park nearby, Pets negotiable, Shed, Sprinkler System, Stainless steel appliances, Top floor, Walk In Closet, Washer Dryer Hookup
- Fencing: Fenced Yard
Details
- Parcel number: R1624000908
Construction
Type & style
- Home type: SingleFamily
- Property subtype: Single Family Residence
Condition
- Year built: 2005
Community & HOA
Location
- Region: Boise
Financial & listing details
- Lease term: One Year Lease
Price history
| Date | Event | Price |
|---|---|---|
| 10/8/2025 | Price change | $2,245-2.2%$2/sqft |
Source: Zillow Rentals | ||
| 9/20/2025 | Listed for rent | $2,295+4.3%$2/sqft |
Source: Zillow Rentals | ||
| 11/7/2024 | Listing removed | $2,200$2/sqft |
Source: Zillow Rentals | ||
| 10/25/2024 | Listed for rent | $2,200$2/sqft |
Source: Zillow Rentals | ||
| 9/26/2024 | Sold | -- |
Source: | ||

