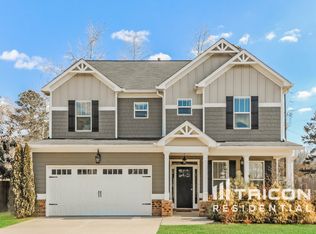This four-bedroom split-level brick home offers an elegant floor plan for entertaining, with a downstairs family room showcasing its tiled fireplace. The second-floor living and dining areas boast views of the treelined corner property, while the updated kitchen features granite countertops and stainless appliances, and a generous breakfast nook with deck access. This home is conveniently located near shopping and casual dining. Home comes with a 30-day satisfaction guarantee. Terms and conditions apply.
This property is off market, which means it's not currently listed for sale or rent on Zillow. This may be different from what's available on other websites or public sources.
