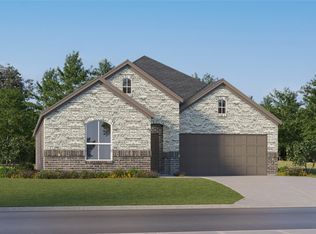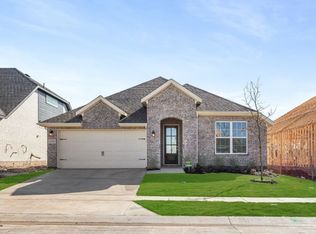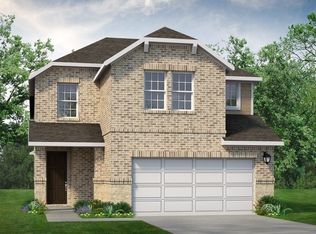Sold
Price Unknown
2109 Martins Pond Rd, Forney, TX 75126
4beds
2,372sqft
Single Family Residence
Built in 2025
5,662.8 Square Feet Lot
$381,100 Zestimate®
$--/sqft
$2,581 Estimated rent
Home value
$381,100
$347,000 - $419,000
$2,581/mo
Zestimate® history
Loading...
Owner options
Explore your selling options
What's special
MLS# 20852265 - Built by UnionMain Homes - Ready Now! ~ This newly constructed single-family residence in the serene Walden Pond subdivision boasts a traditional style and 2372 sq ft of living space. The home includes 4 spacious primary bedrooms and 3 full bathrooms, all featuring modern fittings. The open floor plan, highlighted by decorative lighting, reveals a well-appointed kitchen with granite counters, a handy island, and a pantry. A single dining area makes meal times an intimate experience, while the living area is perfect for relaxation. The home has a 2-car garage, a smart home system, and walk-in closets. Exterior features include a covered patio, private yard, and landscaping. Equipped with an energy-efficient heating and cooling system, this home ensures comfort in every season. Forney ISD serves the area, with Dew Elementary, Brown Middle, and North Forney High School nearby. Note: The construction stage is incomplete.
Zillow last checked: 8 hours ago
Listing updated: June 30, 2025 at 04:01pm
Listed by:
Ben Caballero 888-872-6006,
HomesUSA.com 888-872-6006
Bought with:
Non-Mls Member
NON MLS
Source: NTREIS,MLS#: 20852265
Facts & features
Interior
Bedrooms & bathrooms
- Bedrooms: 4
- Bathrooms: 3
- Full bathrooms: 3
Primary bedroom
- Level: First
- Dimensions: 16 x 15
Bedroom
- Level: First
- Dimensions: 12 x 11
Bedroom
- Level: First
- Dimensions: 12 x 11
Bedroom
- Level: First
- Dimensions: 12 x 12
Bonus room
- Level: First
- Dimensions: 13 x 11
Dining room
- Level: First
- Dimensions: 18 x 9
Kitchen
- Level: First
- Dimensions: 18 x 13
Living room
- Level: First
- Dimensions: 18 x 19
Utility room
- Level: First
- Dimensions: 8 x 10
Heating
- Central, ENERGY STAR Qualified Equipment
Cooling
- Central Air, Ceiling Fan(s), Electric, ENERGY STAR Qualified Equipment
Appliances
- Included: Dishwasher, Gas Cooktop, Disposal, Gas Oven, Microwave, Tankless Water Heater
- Laundry: Washer Hookup, Gas Dryer Hookup, Laundry in Utility Room
Features
- Decorative/Designer Lighting Fixtures, Granite Counters, High Speed Internet, Kitchen Island, Open Floorplan, Pantry, Smart Home, Cable TV, Walk-In Closet(s)
- Flooring: Carpet, Ceramic Tile
- Has basement: No
- Number of fireplaces: 1
- Fireplace features: Gas, Living Room
Interior area
- Total interior livable area: 2,372 sqft
Property
Parking
- Total spaces: 2
- Parking features: Door-Single, Garage Faces Front, Garage, Garage Door Opener
- Attached garage spaces: 2
Features
- Levels: One
- Stories: 1
- Patio & porch: Covered
- Exterior features: Lighting, Private Yard
- Pool features: None, Community
- Fencing: Back Yard,Fenced,Gate,Wood
Lot
- Size: 5,662 sqft
- Dimensions: 51 x 115
- Features: Landscaped, Subdivision, Sprinkler System
Details
- Parcel number: 234699
Construction
Type & style
- Home type: SingleFamily
- Architectural style: Traditional,Detached
- Property subtype: Single Family Residence
Materials
- Brick
- Foundation: Slab
- Roof: Composition
Condition
- Year built: 2025
Utilities & green energy
- Sewer: Public Sewer
- Water: Public
- Utilities for property: Natural Gas Available, Sewer Available, Separate Meters, Underground Utilities, Water Available, Cable Available
Green energy
- Energy efficient items: Insulation
Community & neighborhood
Security
- Security features: Prewired, Security System, Carbon Monoxide Detector(s), Smoke Detector(s)
Community
- Community features: Clubhouse, Park, Pool, Trails/Paths, Community Mailbox, Curbs, Sidewalks
Location
- Region: Forney
- Subdivision: Walden Pond
HOA & financial
HOA
- Has HOA: Yes
- HOA fee: $800 annually
- Services included: All Facilities, Association Management
- Association name: Essex Management
- Association phone: 972-534-2681
Price history
| Date | Event | Price |
|---|---|---|
| 6/27/2025 | Sold | -- |
Source: NTREIS #20852265 Report a problem | ||
| 6/3/2025 | Pending sale | $389,000$164/sqft |
Source: NTREIS #20852265 Report a problem | ||
| 5/31/2025 | Price change | $389,000-2.5%$164/sqft |
Source: NTREIS #20852265 Report a problem | ||
| 5/13/2025 | Price change | $399,000+3.9%$168/sqft |
Source: | ||
| 5/8/2025 | Price change | $384,000-3.8%$162/sqft |
Source: NTREIS #20852265 Report a problem | ||
Public tax history
| Year | Property taxes | Tax assessment |
|---|---|---|
| 2025 | $5,578 +746.1% | $202,729 +744.7% |
| 2024 | $659 | $24,000 |
Find assessor info on the county website
Neighborhood: 75126
Nearby schools
GreatSchools rating
- 6/10Crosby Elementary SchoolGrades: PK-4Distance: 0.5 mi
- 6/10Jackson Middle SchoolGrades: 7-8Distance: 1.5 mi
- 3/10North Forney High SchoolGrades: 8-12Distance: 1.7 mi
Schools provided by the listing agent
- Elementary: Dewberry
- Middle: Brown
- High: North Forney
- District: Forney ISD
Source: NTREIS. This data may not be complete. We recommend contacting the local school district to confirm school assignments for this home.
Get a cash offer in 3 minutes
Find out how much your home could sell for in as little as 3 minutes with a no-obligation cash offer.
Estimated market value$381,100
Get a cash offer in 3 minutes
Find out how much your home could sell for in as little as 3 minutes with a no-obligation cash offer.
Estimated market value
$381,100


