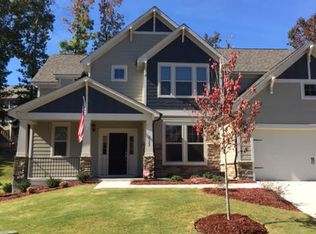Sold for $775,000 on 08/21/23
$775,000
2109 Lower Lake Rd, Wake Forest, NC 27587
5beds
5,064sqft
Single Family Residence, Residential
Built in 2008
10,454.4 Square Feet Lot
$761,300 Zestimate®
$153/sqft
$4,991 Estimated rent
Home value
$761,300
$723,000 - $799,000
$4,991/mo
Zestimate® history
Loading...
Owner options
Explore your selling options
What's special
Actively seeking backup offers! This stunning home was beautifully designed and meticulously maintained by 1 owner. Hrdwds thru 1st floor. Frml LV Rm & DR with tray ceiling. Renovated kitchen (double oven gas range, Bosch Silent Plus DW, leathered granite counters, wine fridge). 2 story Family Rm with built-in shelving and gas FP. 2nd FL:Newer upgraded carpet with luxurious padding. Elegant primary ensuite w/ sitting room. Upgraded vanities, light fixtures, mirrors. Bdrm #2 is also ensuite. Bdrms 3 & 4 share another full bath with double vanity. The 5th bedroom is on main level and is currently used as an office. Open finished basement w/ surround sound, built in wet bar, fridge, exercise area and 2 storage rooms. Screened porch and upper grilling deck plus lower level deck overlooking yard that backs up to woods for privacy. New Roof in 2018, New Paint in 2021, New upper level HVAC in 2022. Active Pool and Tennis Community with low HOA dues. Step into Summer in this gorgeous home.
Zillow last checked: 8 hours ago
Listing updated: October 27, 2025 at 11:29pm
Listed by:
Eileen Walsh Dowd 919-946-4999,
Keller Williams Preferred Realty
Bought with:
Erika Luster, 295107
Keller Williams Realty United
Source: Doorify MLS,MLS#: 2515627
Facts & features
Interior
Bedrooms & bathrooms
- Bedrooms: 5
- Bathrooms: 5
- Full bathrooms: 4
- 1/2 bathrooms: 1
Heating
- Forced Air, Natural Gas, Zoned
Cooling
- Central Air, Zoned
Appliances
- Included: Dishwasher, Double Oven, Gas Range, Gas Water Heater, Microwave, Refrigerator
- Laundry: Electric Dryer Hookup, Main Level
Features
- Bookcases, Cathedral Ceiling(s), Ceiling Fan(s), Double Vanity, Entrance Foyer, Granite Counters, High Ceilings, High Speed Internet, Pantry, Separate Shower, Shower Only, Smooth Ceilings, Soaking Tub, Storage, Tray Ceiling(s), Walk-In Closet(s), Walk-In Shower
- Flooring: Carpet, Combination, Hardwood, Tile, Wood
- Windows: Blinds
- Basement: Daylight, Finished
- Number of fireplaces: 1
- Fireplace features: Family Room, Gas Log
Interior area
- Total structure area: 5,064
- Total interior livable area: 5,064 sqft
- Finished area above ground: 3,662
- Finished area below ground: 1,402
Property
Parking
- Total spaces: 2
- Parking features: Attached, Concrete, Driveway, Garage
- Attached garage spaces: 2
Features
- Levels: Three Or More
- Stories: 3
- Patio & porch: Covered, Deck, Patio, Porch, Screened
- Exterior features: Rain Gutters
- Pool features: Community
- Has view: Yes
Lot
- Size: 10,454 sqft
- Dimensions: 62 x 127 x 119 x 122
- Features: Cul-De-Sac, Garden, Hardwood Trees, Landscaped
Details
- Parcel number: 1748583405
Construction
Type & style
- Home type: SingleFamily
- Architectural style: Traditional, Transitional
- Property subtype: Single Family Residence, Residential
Materials
- Brick, Fiber Cement, Stone
Condition
- New construction: No
- Year built: 2008
Details
- Builder name: McCarr
Utilities & green energy
- Sewer: Public Sewer
- Water: Public
- Utilities for property: Cable Available
Community & neighborhood
Community
- Community features: Pool
Location
- Region: Wake Forest
- Subdivision: Stonegate at St Andrews
HOA & financial
HOA
- Has HOA: Yes
- HOA fee: $75 monthly
- Amenities included: Pool
Price history
| Date | Event | Price |
|---|---|---|
| 8/21/2023 | Sold | $775,000$153/sqft |
Source: | ||
| 6/22/2023 | Contingent | $775,000$153/sqft |
Source: | ||
| 6/19/2023 | Pending sale | $775,000$153/sqft |
Source: | ||
| 6/9/2023 | Listed for sale | $775,000+92.3%$153/sqft |
Source: | ||
| 5/30/2008 | Sold | $403,000$80/sqft |
Source: Public Record Report a problem | ||
Public tax history
| Year | Property taxes | Tax assessment |
|---|---|---|
| 2025 | $6,312 +0.4% | $671,414 |
| 2024 | $6,288 +24.8% | $671,414 +55.5% |
| 2023 | $5,037 +4.2% | $431,746 |
Find assessor info on the county website
Neighborhood: 27587
Nearby schools
GreatSchools rating
- 4/10Harris Creek ElementaryGrades: PK-5Distance: 3 mi
- 9/10Rolesville Middle SchoolGrades: 6-8Distance: 1.7 mi
- 7/10Heritage High SchoolGrades: 9-12Distance: 1.7 mi
Schools provided by the listing agent
- Elementary: Wake - Harris Creek
- Middle: Wake - Rolesville
- High: Wake - Heritage
Source: Doorify MLS. This data may not be complete. We recommend contacting the local school district to confirm school assignments for this home.
Get a cash offer in 3 minutes
Find out how much your home could sell for in as little as 3 minutes with a no-obligation cash offer.
Estimated market value
$761,300
Get a cash offer in 3 minutes
Find out how much your home could sell for in as little as 3 minutes with a no-obligation cash offer.
Estimated market value
$761,300
