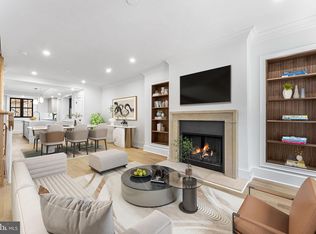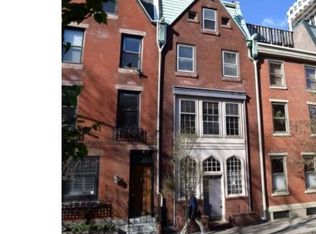Sold for $1,300,000 on 11/12/25
$1,300,000
2109 Locust St, Philadelphia, PA 19103
3beds
2,636sqft
Townhouse
Built in 1905
779 Square Feet Lot
$-- Zestimate®
$493/sqft
$6,388 Estimated rent
Home value
Not available
Estimated sales range
Not available
$6,388/mo
Zestimate® history
Loading...
Owner options
Explore your selling options
What's special
Four-story townhouse with elevator in a prime Rittenhouse Square location. This recently renovated property offers 2600+ SF of elevated living plus a basement with ample storage. Enter into a lovely foyer with a built-in bench and continue into the open kitchen/dining/sitting room with a dramatic double-height opening. The striking kitchen is outfitted with Wolf & Sub-Zero appliances, an oversized island with quartz countertops, and custom cabinetry. The 1st level is complete with a powder room and mudroom with custom built-ins. The 2nd level of this home features a south-facing facing living room with a gas fireplace and custom-built-ins, including a wet bar with wine refrigeration and storage. A conveniently located powder room is just down the hall, and there is a laundry room with a full-sized washer, dryer, and utility sink. The 3rd level of this home is the Primary Suite, with a spacious bedroom, en-suite marble bathroom with double vanity sink, freestanding bathtub and glass-enclosed shower, plus a generously outfitted dressing room/walk-in wardrobe. Two additional bedrooms and a hall bathroom with a double vanity sink & bathtub/shower combo are located on the 4th level. The roof deck is accessed through the main staircase, offering exceptional views and a quiet place for a morning coffee or evening cocktail. It is located in the heart of the neighborhood, with easy access to the best restaurants, retail, and city conveniences. A short commute to Comcast/Xfinity, 30th Street Station, Penn & CHOP, and located in the Greenfield Elementary School Catchment. 3.5 years remain on the tax abatement.
Zillow last checked: 8 hours ago
Listing updated: November 13, 2025 at 01:34am
Listed by:
Margaux Genovese Pelegrin 215-205-2400,
Compass RE,
Listing Team: Margaux Pelegrin Team
Bought with:
Vasili Barbounis, RS298097
KW Empower
Source: Bright MLS,MLS#: PAPH2446908
Facts & features
Interior
Bedrooms & bathrooms
- Bedrooms: 3
- Bathrooms: 4
- Full bathrooms: 2
- 1/2 bathrooms: 2
- Main level bathrooms: 1
Basement
- Area: 0
Heating
- Forced Air, Natural Gas
Cooling
- Central Air, Electric
Appliances
- Included: Microwave, Dishwasher, Dryer, Freezer, Range Hood, Refrigerator, Stainless Steel Appliance(s), Washer, Gas Water Heater
- Laundry: Upper Level
Features
- Built-in Features, Butlers Pantry, Ceiling Fan(s), Dining Area, Elevator, Open Floorplan, Kitchen - Gourmet, Kitchen Island, Primary Bath(s), Recessed Lighting, Soaking Tub, Bathroom - Stall Shower, Bathroom - Tub Shower, Upgraded Countertops, Walk-In Closet(s), Bar, Wine Storage
- Flooring: Hardwood, Wood
- Basement: Full
- Number of fireplaces: 1
Interior area
- Total structure area: 2,636
- Total interior livable area: 2,636 sqft
- Finished area above ground: 2,636
- Finished area below ground: 0
Property
Parking
- Parking features: On Street
- Has uncovered spaces: Yes
Accessibility
- Accessibility features: Accessible Elevator Installed
Features
- Levels: Four
- Stories: 4
- Patio & porch: Roof, Deck
- Pool features: None
- Has view: Yes
- View description: City
Lot
- Size: 779 sqft
- Dimensions: 16.00 x 50.00
Details
- Additional structures: Above Grade, Below Grade
- Parcel number: 082090700
- Zoning: RM1
- Special conditions: Standard
Construction
Type & style
- Home type: Townhouse
- Architectural style: Contemporary
- Property subtype: Townhouse
Materials
- Masonry
- Foundation: Other
Condition
- New construction: No
- Year built: 1905
Utilities & green energy
- Sewer: Public Sewer
- Water: Public
Community & neighborhood
Location
- Region: Philadelphia
- Subdivision: Rittenhouse Square
- Municipality: PHILADELPHIA
Other
Other facts
- Listing agreement: Exclusive Agency
- Ownership: Fee Simple
Price history
| Date | Event | Price |
|---|---|---|
| 11/12/2025 | Sold | $1,300,000-3.3%$493/sqft |
Source: | ||
| 10/20/2025 | Pending sale | $1,345,000$510/sqft |
Source: | ||
| 10/6/2025 | Price change | $1,345,000-7.2%$510/sqft |
Source: | ||
| 6/19/2025 | Listed for sale | $1,450,000-3%$550/sqft |
Source: | ||
| 5/27/2025 | Listing removed | $1,495,000$567/sqft |
Source: | ||
Public tax history
| Year | Property taxes | Tax assessment |
|---|---|---|
| 2025 | $20,292 +429.9% | $1,449,600 +10.2% |
| 2024 | $3,829 | $1,315,100 |
| 2023 | $3,829 -42.7% | $1,315,100 |
Find assessor info on the county website
Neighborhood: Rittenhouse
Nearby schools
GreatSchools rating
- 8/10Greenfield Albert M SchoolGrades: K-8Distance: 0.2 mi
- 2/10Franklin Benjamin High SchoolGrades: 9-12Distance: 1.2 mi
Schools provided by the listing agent
- Elementary: Greenfield
- District: The School District Of Philadelphia
Source: Bright MLS. This data may not be complete. We recommend contacting the local school district to confirm school assignments for this home.

Get pre-qualified for a loan
At Zillow Home Loans, we can pre-qualify you in as little as 5 minutes with no impact to your credit score.An equal housing lender. NMLS #10287.

