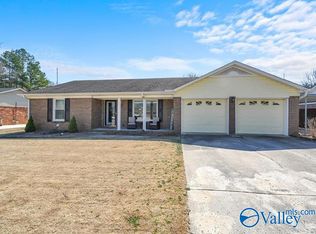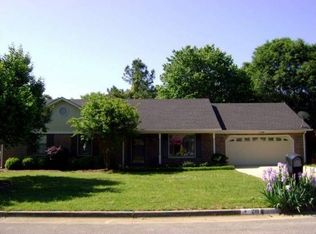Yes it's true in Dunbarton! Over 2300 sqft 5 bedrms 3 ba split floor plan w/ 2 master suites! Beautiful inside & out and immaculate...bring your white glove! Excellent condition w/ hardwood floors throughout except tile in wet areas! Large kitchen, greatrm, dining rm and laundry rm, separate entrance to 2nd master bedrm wing w/ own access to a dream garden backyard! Numerous new upgrades include 2 central units, appliances, roof, water heater, pretty much everything, click pictures w/ list of updates & ages! Storage bldg, covered patio with an unbelievable escape garden that will shock you! Extended double garage, 2 pantries and custom built boodshelves ! This is your Home Sweet Home!
This property is off market, which means it's not currently listed for sale or rent on Zillow. This may be different from what's available on other websites or public sources.

