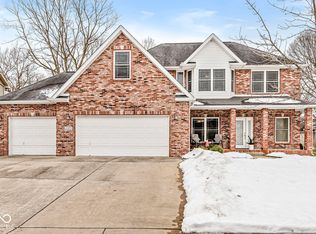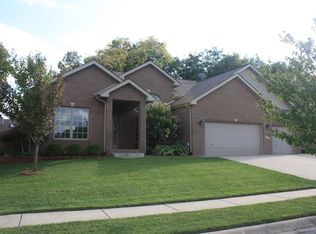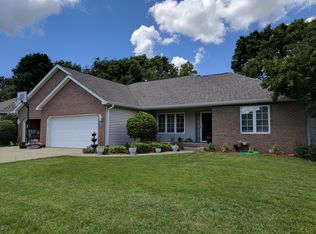Move-in-ready 5 bed 3 full bath custom built home in Broadmoor North. This beautifully designed floor plan features lovely hardwood floors, tall ceiling in the great room and abundance of windows letting in ample light, a main floor guest bed and bath, a large gourmet dream kitchen with a gas range, ss appliances and granite countertops and a master bed with an en-suite. The large master bedroom upstairs features a beautiful bay window, custom walk-in closet, tiled shower and a jetted tub. The upstairs has 3 additional bedrooms, a loft with skylights, a full bath and a new washer dryer. The finished basement could be perfect for home theater, workout or workspace. Outside the wood deck is perfect for outdoor entertaining or relaxing.
This property is off market, which means it's not currently listed for sale or rent on Zillow. This may be different from what's available on other websites or public sources.


