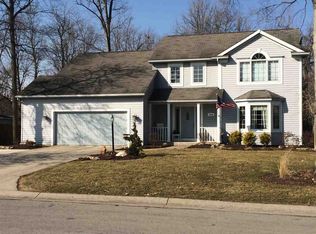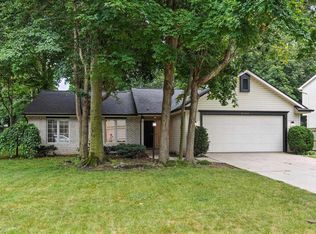Absolutely fantastic new listing in Kensington Downs! This one is a must see. The expensive work has already been done. New roof in 2019 and updated furnace and air. New plank floors in the upstairs baths and updated kitchen with quartz countertops. This home is ideally located close to shopping, 469, and the YMCA. This is a 4 bedroom home with large closets and rooms. The mature trees and fenced in back yard add to the curb appeal of this wonderful home. The master is complete with vaulted ceilings and a huge walk in closet. The great room is spacious at 15 by 24 and is complete with a gas log fireplace. This one really checks all the boxes. The seller is agreeing to leave all kitchen appliances and the washer and dryer. Truly move in ready. Schedule your showing today!
This property is off market, which means it's not currently listed for sale or rent on Zillow. This may be different from what's available on other websites or public sources.


