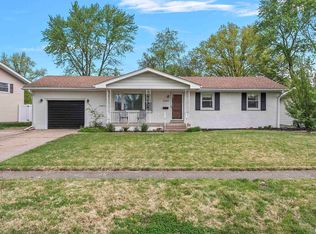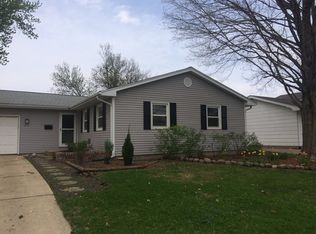BRICK BUNGALOW! This is the 3 bedroom 1.5 bath home you’ve been looking for! Nestled in the Indian Hills neighborhood, this home has a large fenced back yard, attached garage, patio for outdoor gatherings and a cute front porch! Inside you’ll find a bright and sunny living room and separate dining area off of the kitchen. All bedrooms boast hardwood floors. Master bedroom has its own half bath. Partially finished basement makes a great family room/den area and has lots of storage space! Time to call this home yours! Call today to schedule your showing!
This property is off market, which means it's not currently listed for sale or rent on Zillow. This may be different from what's available on other websites or public sources.

