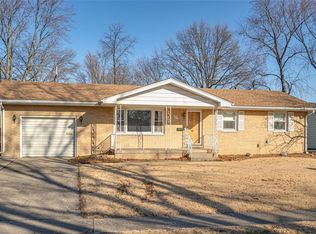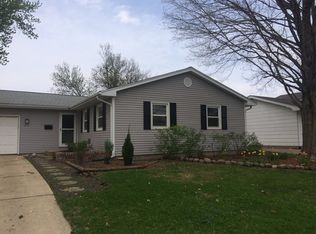Sold for $168,000 on 06/06/24
$168,000
2109 Keokuk Dr, Springfield, IL 62702
3beds
1,765sqft
Single Family Residence, Residential
Built in 1966
-- sqft lot
$180,800 Zestimate®
$95/sqft
$1,644 Estimated rent
Home value
$180,800
$163,000 - $201,000
$1,644/mo
Zestimate® history
Loading...
Owner options
Explore your selling options
What's special
Your new home awaits! This adorable home located in popular Indian Hills subdivision has so much to offer for its price including: 3 bedrooms, 1.5 bath with the potential to have another full bath in lower level (The toilet, sink and shower are already there just in the unfinished are of the basement). There is a 1 car attached garage, spacious living room with picture window that brings in lots of natural lighting, informal dining area, kitchen has stainless appliances, white cabinets, breakfast bar & also a partially finished lower level! Outside the home you will love the cozy front porch & spacious fenced in yard - perfect tor entertaining! Don’t waste any time to make this home YOURS!
Zillow last checked: 8 hours ago
Listing updated: June 07, 2024 at 01:20pm
Listed by:
Krystal K Buscher Mobl:217-553-9280,
The Real Estate Group, Inc.
Bought with:
Larry Sapp, 471006186
Garrison Group Keller Williams
Source: RMLS Alliance,MLS#: CA1028803 Originating MLS: Capital Area Association of Realtors
Originating MLS: Capital Area Association of Realtors

Facts & features
Interior
Bedrooms & bathrooms
- Bedrooms: 3
- Bathrooms: 2
- Full bathrooms: 1
- 1/2 bathrooms: 1
Bedroom 1
- Level: Main
- Dimensions: 10ft 1in x 13ft 0in
Bedroom 2
- Level: Main
- Dimensions: 11ft 7in x 11ft 4in
Bedroom 3
- Level: Main
- Dimensions: 11ft 7in x 10ft 1in
Other
- Level: Main
- Dimensions: 13ft 6in x 10ft 1in
Other
- Area: 585
Family room
- Level: Basement
- Dimensions: 11ft 7in x 26ft 4in
Kitchen
- Level: Main
- Dimensions: 9ft 11in x 12ft 1in
Living room
- Level: Main
- Dimensions: 11ft 7in x 21ft 4in
Main level
- Area: 1180
Recreation room
- Level: Basement
- Dimensions: 11ft 7in x 17ft 2in
Heating
- Forced Air
Cooling
- Central Air
Appliances
- Included: Dryer, Microwave, Other, Range, Refrigerator, Washer, Gas Water Heater
Features
- Ceiling Fan(s)
- Windows: Window Treatments
- Basement: Full,Partially Finished
Interior area
- Total structure area: 1,180
- Total interior livable area: 1,765 sqft
Property
Parking
- Total spaces: 1
- Parking features: Attached
- Attached garage spaces: 1
Features
- Patio & porch: Patio
Lot
- Dimensions: 53.41 x 140 x C-80 x 132
- Features: Other
Details
- Additional structures: Shed(s)
- Parcel number: 1414.0378009
Construction
Type & style
- Home type: SingleFamily
- Architectural style: Ranch
- Property subtype: Single Family Residence, Residential
Materials
- Brick
- Foundation: Concrete Perimeter
- Roof: Shingle
Condition
- New construction: No
- Year built: 1966
Utilities & green energy
- Sewer: Public Sewer
- Water: Public
Community & neighborhood
Location
- Region: Springfield
- Subdivision: Indian Hills
Price history
| Date | Event | Price |
|---|---|---|
| 6/6/2024 | Sold | $168,000-1.2%$95/sqft |
Source: | ||
| 5/2/2024 | Pending sale | $170,000$96/sqft |
Source: | ||
| 4/26/2024 | Listed for sale | $170,000+37.1%$96/sqft |
Source: | ||
| 10/30/2020 | Sold | $124,000-6.7%$70/sqft |
Source: Public Record | ||
| 7/11/2020 | Listing removed | $132,900$75/sqft |
Source: Century 21 Reid Baugher Realty #20002257 | ||
Public tax history
| Year | Property taxes | Tax assessment |
|---|---|---|
| 2024 | $3,514 -13.4% | $50,258 +9.5% |
| 2023 | $4,059 +4.9% | $45,906 +6.3% |
| 2022 | $3,871 +3.4% | $43,197 +3.9% |
Find assessor info on the county website
Neighborhood: Indian Hills
Nearby schools
GreatSchools rating
- 2/10Fairview Elementary SchoolGrades: K-5Distance: 0.8 mi
- 1/10Washington Middle SchoolGrades: 6-8Distance: 2.6 mi
- 1/10Lanphier High SchoolGrades: 9-12Distance: 1.4 mi
Schools provided by the listing agent
- Elementary: Fairview
- Middle: Washington
- High: Lanphier High School
Source: RMLS Alliance. This data may not be complete. We recommend contacting the local school district to confirm school assignments for this home.

Get pre-qualified for a loan
At Zillow Home Loans, we can pre-qualify you in as little as 5 minutes with no impact to your credit score.An equal housing lender. NMLS #10287.

