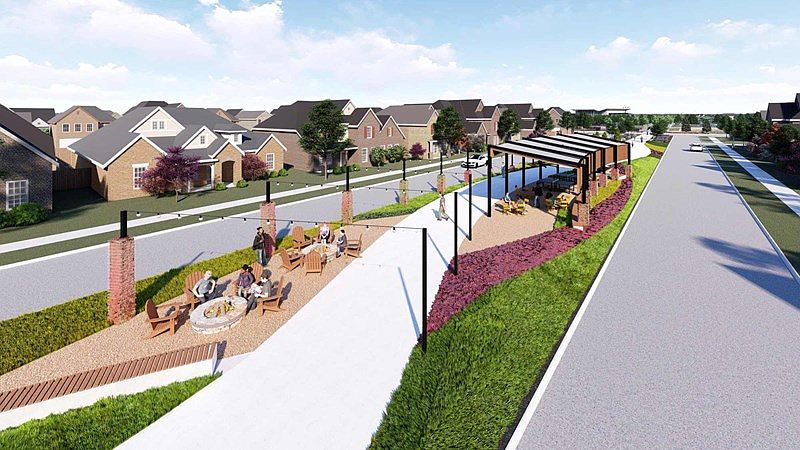Welcome to The Landis – where style, space, and functionality come together in perfect harmony. This thoughtfully designed home features an elevated floor plan that maximizes both comfort and elegance. Boasting 4 spacious bedrooms, 3 full baths, and a versatile retreat that easily transforms into a game room or second living area, this home offers flexibility to suit your lifestyle.
At the front of the home, a private enclosed study with elegant French doors creates the ideal space for remote work or quiet reading. The heart of the home opens to a light-filled living area, seamlessly connecting to the kitchen and dining—perfect for entertaining.
The extended owner's retreat is a true sanctuary, featuring a soaring cathedral ceiling, spa-inspired ensuite bath, and direct access to an extended covered patio—ideal for relaxing evenings or weekend gatherings.
Whether you're hosting or unwinding, The Landis delivers exceptional comfort, smart design, and refined style throughout. Don’t miss the opportunity to make this stunning home yours!
Pending
Special offer
$494,990
2109 Jade Forest Ln, Mesquite, TX 75181
4beds
2,223sqft
Single Family Residence
Built in 2025
4,791.6 Square Feet Lot
$482,200 Zestimate®
$223/sqft
$104/mo HOA
What's special
Extended covered patioPrivate enclosed studySoaring cathedral ceilingVersatile retreatSpa-inspired ensuite bathFrench doorsElevated floor plan
Call: (469) 754-8731
- 88 days |
- 13 |
- 0 |
Zillow last checked: 7 hours ago
Listing updated: October 01, 2025 at 11:49am
Listed by:
Jimmy Rado 0221720 877-933-5539,
David M. Weekley
Source: NTREIS,MLS#: 21003765
Travel times
Schedule tour
Select your preferred tour type — either in-person or real-time video tour — then discuss available options with the builder representative you're connected with.
Facts & features
Interior
Bedrooms & bathrooms
- Bedrooms: 4
- Bathrooms: 3
- Full bathrooms: 3
Primary bedroom
- Features: Walk-In Closet(s)
- Level: First
- Dimensions: 14 x 14
Bedroom
- Level: Second
- Dimensions: 11 x 9
Bedroom
- Level: First
- Dimensions: 11 x 10
Bedroom
- Level: Second
- Dimensions: 11 x 10
Primary bathroom
- Features: Dual Sinks, Linen Closet, Separate Shower
- Level: First
- Dimensions: 20 x 10
Dining room
- Level: First
- Dimensions: 11 x 10
Game room
- Level: Second
- Dimensions: 14 x 11
Kitchen
- Features: Kitchen Island
- Level: First
- Dimensions: 16 x 10
Living room
- Level: First
- Dimensions: 17 x 15
Utility room
- Level: First
- Dimensions: 6 x 8
Heating
- Central, Electric
Cooling
- Attic Fan, Central Air, Ceiling Fan(s), Electric
Appliances
- Included: Gas Cooktop, Microwave
Features
- High Speed Internet, Cable TV, Vaulted Ceiling(s), Wired for Sound
- Flooring: Carpet, Ceramic Tile, Laminate
- Has basement: No
- Has fireplace: No
Interior area
- Total interior livable area: 2,223 sqft
Video & virtual tour
Property
Parking
- Total spaces: 2
- Parking features: Garage, Garage Door Opener
- Attached garage spaces: 2
Features
- Levels: Two
- Stories: 2
- Patio & porch: Covered
- Pool features: None
- Fencing: Wood
Lot
- Size: 4,791.6 Square Feet
- Dimensions: 40 x 120
- Features: Backs to Greenbelt/Park, Landscaped, Subdivision
Details
- Parcel number: 0
Construction
Type & style
- Home type: SingleFamily
- Architectural style: Craftsman,Contemporary/Modern,Detached
- Property subtype: Single Family Residence
Materials
- Brick
- Foundation: Slab
- Roof: Composition
Condition
- New construction: Yes
- Year built: 2025
Details
- Builder name: David Weekley Homes
Utilities & green energy
- Sewer: Public Sewer
- Water: Public
- Utilities for property: Sewer Available, Water Available, Cable Available
Community & HOA
Community
- Subdivision: Solterra - Garden Series
HOA
- Has HOA: Yes
- Services included: All Facilities, Association Management
- HOA fee: $1,250 annually
- HOA name: HOA
- HOA phone: 999-999-9999
Location
- Region: Mesquite
Financial & listing details
- Price per square foot: $223/sqft
- Date on market: 7/17/2025
- Cumulative days on market: 803 days
Join us on Saturdays in October to tour our homes and enjoy refreshments!
Join us on Saturdays in October to tour our homes and enjoy refreshments! Offer valid October, 6, 2025 to October, 27, 2025.Source: David Weekley Homes

