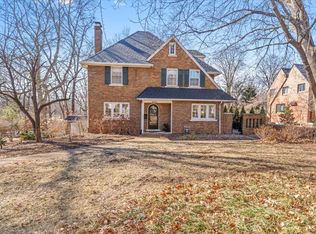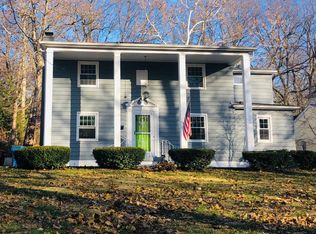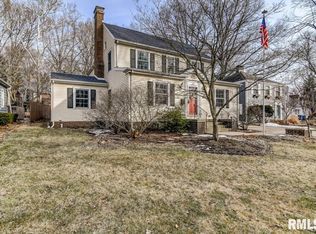One of Springfield's most prestigious addresses in Leland Grove. This one of a kind home was completely refurbished in 1995 w addition completed by architect, Alan Wanzenberg & designer, Jed Johnson. This home boasts 5BR (all ensuite), 2 half baths, walnut mahogany doors, crown molding, rich HW flooring, limed oak custom kitchen cabinetry, Viking stove, butlers kitchen, 2 staircases, 2 FPs, fin LL w theater & exercise room, 3 car garage & slate roof. Amazing outdoor living w multi-level dry laid stone terrace, extensive landscaping on large private lot. See attachment,
This property is off market, which means it's not currently listed for sale or rent on Zillow. This may be different from what's available on other websites or public sources.


