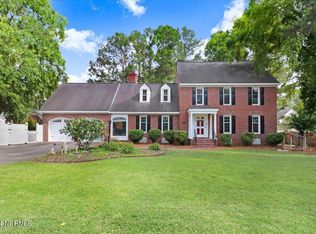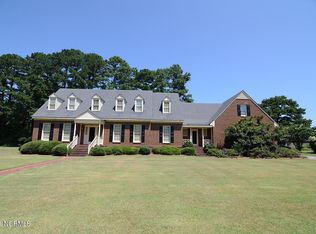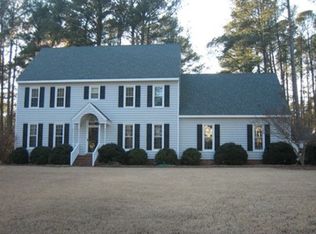Sold for $389,000
$389,000
2109 Hermitage Road NW, Wilson, NC 27896
4beds
2,710sqft
Single Family Residence
Built in 1985
0.55 Acres Lot
$419,000 Zestimate®
$144/sqft
$2,405 Estimated rent
Home value
$419,000
$398,000 - $440,000
$2,405/mo
Zestimate® history
Loading...
Owner options
Explore your selling options
What's special
WOW! LOCATION, LOCATION, LOCATION! 4 bedrooms, 2.5 baths, sunroom, huge kitchen with solid surface tops, ceramic backsplash, 9' ceilings down; salt water inground pool; 2 very large unfinished areas, office, built-ins in den, oversized double garage & much more.
Zillow last checked: 8 hours ago
Listing updated: January 18, 2026 at 10:44pm
Listed by:
Harry Gauss 252-903-9900,
First Wilson Properties
Bought with:
A Non Member
A Non Member
Source: Hive MLS,MLS#: 100344721 Originating MLS: Wilson Board of Realtors
Originating MLS: Wilson Board of Realtors
Facts & features
Interior
Bedrooms & bathrooms
- Bedrooms: 4
- Bathrooms: 3
- Full bathrooms: 2
- 1/2 bathrooms: 1
Primary bedroom
- Level: Non Primary Living Area
Dining room
- Features: Formal
Heating
- Heat Pump, Electric
Cooling
- Central Air
Appliances
- Included: Electric Oven, Disposal, Dishwasher
- Laundry: Laundry Room
Features
- Walk-in Closet(s), High Ceilings, Solid Surface, Walk-in Shower, Walk-In Closet(s)
- Flooring: Carpet, Laminate, Tile, Wood
- Basement: None
- Attic: Permanent Stairs,Walk-In
Interior area
- Total structure area: 2,710
- Total interior livable area: 2,710 sqft
Property
Parking
- Total spaces: 2
- Parking features: Paved
- Garage spaces: 2
Features
- Levels: Two
- Stories: 2
- Patio & porch: Patio, Porch
- Exterior features: None
- Pool features: In Ground
- Fencing: Back Yard
Lot
- Size: 0.55 Acres
- Dimensions: 61+156+62 x 160 x 282
Details
- Parcel number: 3713612202.000
- Zoning: RES
- Special conditions: Standard
Construction
Type & style
- Home type: SingleFamily
- Property subtype: Single Family Residence
Materials
- Brick Veneer
- Foundation: Crawl Space
- Roof: Composition
Condition
- New construction: No
- Year built: 1985
Utilities & green energy
- Sewer: Public Sewer
- Water: Public
- Utilities for property: Sewer Available, Water Available
Community & neighborhood
Location
- Region: Wilson
- Subdivision: Thorpshire Farms
HOA & financial
HOA
- Has HOA: No
- Amenities included: None
Other
Other facts
- Listing agreement: Exclusive Right To Sell
- Listing terms: Cash,Conventional
Price history
| Date | Event | Price |
|---|---|---|
| 2/21/2023 | Sold | $389,000-1.5%$144/sqft |
Source: | ||
| 1/16/2023 | Pending sale | $395,000$146/sqft |
Source: | ||
| 11/1/2022 | Price change | $395,000-6%$146/sqft |
Source: | ||
| 9/28/2022 | Price change | $420,000-4.5%$155/sqft |
Source: | ||
| 8/17/2022 | Listed for sale | $440,000+79.6%$162/sqft |
Source: | ||
Public tax history
| Year | Property taxes | Tax assessment |
|---|---|---|
| 2024 | $4,469 +42.2% | $398,990 +65.7% |
| 2023 | $3,142 | $240,762 |
| 2022 | $3,142 | $240,762 |
Find assessor info on the county website
Neighborhood: 27896
Nearby schools
GreatSchools rating
- 5/10Wells ElementaryGrades: K-5Distance: 1.1 mi
- 7/10Forest Hills MiddleGrades: 6-8Distance: 1.3 mi
- 4/10Fike HighGrades: 9-12Distance: 0.7 mi
Get pre-qualified for a loan
At Zillow Home Loans, we can pre-qualify you in as little as 5 minutes with no impact to your credit score.An equal housing lender. NMLS #10287.
Sell for more on Zillow
Get a Zillow Showcase℠ listing at no additional cost and you could sell for .
$419,000
2% more+$8,380
With Zillow Showcase(estimated)$427,380


