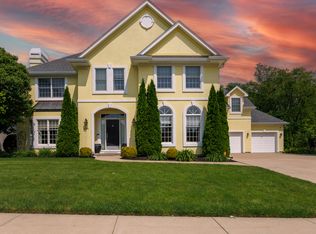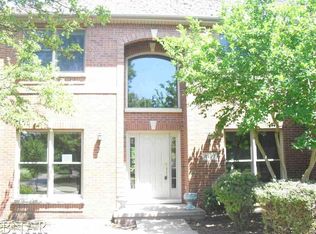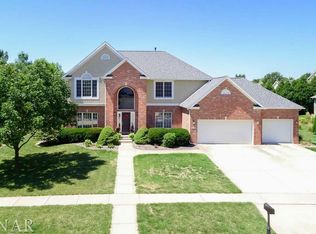STYLE, STYLE, STYLE! Just beautiful! You don't often see a home like this - light and bright, should be in a home decorator magazine! Retreat to wonderful luxurious spaces. Spectacular 4 seasons room with vaulted wood ceiling. The freshly painted airy kitchen sports vaulted ceilings, white cabinetry, quartz bar counter, newer appliances and opens to a relaxing family room with fireplace. Lots of windows to view the fully landscaped yard with outdoor grill, wood burning fireplace with stone surround and tile counter, all thoughtfully planned and ready to enjoy. 3 bedrooms, 3.5 baths and finished lower level with family room and bath. New Landscaping 6/18, New roof 11/16, all new designer carpet Jan.'17, some interior paint, new sump pump '17 and refurbished wood floors '17. Won't last! 60 additional feet owned by Verizon can use for recreation and homeowner mows.
This property is off market, which means it's not currently listed for sale or rent on Zillow. This may be different from what's available on other websites or public sources.



