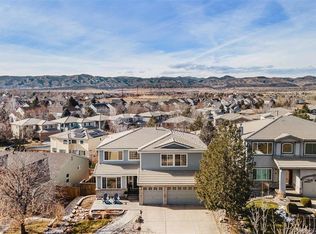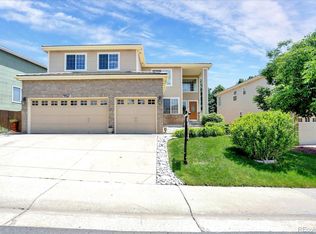Sold for $860,000
$860,000
2109 Fox Fire Street, Highlands Ranch, CO 80129
4beds
3,368sqft
Single Family Residence
Built in 1999
7,187 Square Feet Lot
$826,900 Zestimate®
$255/sqft
$3,459 Estimated rent
Home value
$826,900
$786,000 - $868,000
$3,459/mo
Zestimate® history
Loading...
Owner options
Explore your selling options
What's special
Stunning and rare Highlands Ranch home that has it all. This ranch floorplan with a walk out basement is beautiful all the way around. Money may not buy happiness, but it will buy this view of the mountains off of the spacious deck. Everything is just right from the Primary bedroom with a 5 piece bath and 2 large closets, one in the bedroom and one in the bathroom. Very handy main floor laundry Great fireplace in the living room on the main floor as well as one in the family room on the lower level. Walk out basement and egress windows elsewhere makes this not even feel like a basement. The craft room on the lower level just needs closet doors to become a 4th bedroom. There is a comfortable, extended front patio for the morning cup of coffee watching the sunrise.
Zillow last checked: 8 hours ago
Listing updated: October 01, 2024 at 10:59am
Listed by:
Andy Mills 303-514-5284 andy@andysoldmine.com,
RE/MAX Professionals
Bought with:
Marcia McCorkell, 40020661
Keller Williams DTC
Source: REcolorado,MLS#: 1719808
Facts & features
Interior
Bedrooms & bathrooms
- Bedrooms: 4
- Bathrooms: 3
- Full bathrooms: 2
- 3/4 bathrooms: 1
- Main level bathrooms: 2
- Main level bedrooms: 2
Primary bedroom
- Description: Spacious With Ceiling Fan
- Level: Main
- Area: 201.5 Square Feet
- Dimensions: 13 x 15.5
Bedroom
- Description: Ceiling Fan
- Level: Main
- Area: 120 Square Feet
- Dimensions: 10 x 12
Bedroom
- Description: Very Comfy
- Level: Basement
- Area: 168 Square Feet
- Dimensions: 12 x 14
Bedroom
- Description: Craft Room-Just Put On The Closet Doors And You Have A Bedroom
- Level: Basement
- Area: 135 Square Feet
- Dimensions: 10 x 13.5
Primary bathroom
- Description: 5 Piece Bath With Jetted Tub With Large Walk In Closet And Ceiling Fan
- Level: Main
- Area: 132 Square Feet
- Dimensions: 11 x 12
Bathroom
- Description: Clean And Bright
- Level: Main
- Area: 45 Square Feet
- Dimensions: 5 x 9
Bathroom
- Level: Basement
- Area: 46.75 Square Feet
- Dimensions: 5.5 x 8.5
Bonus room
- Description: Great Storage Off Of The Equipment Room
- Level: Basement
- Area: 198 Square Feet
- Dimensions: 11 x 18
Dining room
- Description: Huge For Large Dining Area And Seating Area As Well. Fireplace Opens To The Area As Well
- Level: Main
- Area: 198 Square Feet
- Dimensions: 11 x 18
Family room
- Description: Large Family Room With Adjacent Wet Bar, Fireplace, And Walk Out
- Level: Basement
- Area: 440 Square Feet
- Dimensions: 20 x 22
Kitchen
- Description: Great Layout With Breakfast Area And Gorgeous Granite Counters, Gas Range
- Level: Main
- Area: 112.5 Square Feet
- Dimensions: 9 x 12.5
Laundry
- Description: Convenient To The Bedrooms With Large Basin Sink
- Level: Main
- Area: 66 Square Feet
- Dimensions: 6 x 11
Living room
- Description: Large, Open, And Bright Living Space Off The Kitchen With Fireplace
- Level: Main
- Area: 286 Square Feet
- Dimensions: 13 x 22
Office
- Description: Cozy Right Off The Entry Way
- Level: Main
- Area: 132.25 Square Feet
- Dimensions: 11.5 x 11.5
Heating
- Forced Air, Natural Gas
Cooling
- Air Conditioning-Room
Appliances
- Included: Dishwasher, Disposal, Dryer, Gas Water Heater, Humidifier, Microwave, Range, Refrigerator, Self Cleaning Oven, Washer
- Laundry: In Unit
Features
- Ceiling Fan(s), Eat-in Kitchen, Five Piece Bath, High Ceilings, Kitchen Island, Open Floorplan, Smoke Free, Walk-In Closet(s)
- Flooring: Carpet, Wood
- Windows: Double Pane Windows, Window Coverings
- Basement: Partial
- Has fireplace: Yes
- Fireplace features: Basement, Family Room
Interior area
- Total structure area: 3,368
- Total interior livable area: 3,368 sqft
- Finished area above ground: 1,897
- Finished area below ground: 720
Property
Parking
- Total spaces: 3
- Parking features: Concrete, Lighted
- Attached garage spaces: 3
Features
- Levels: One
- Stories: 1
- Patio & porch: Deck, Front Porch, Patio
- Exterior features: Private Yard
- Fencing: Full
- Has view: Yes
- View description: Mountain(s)
Lot
- Size: 7,187 sqft
- Features: Level
Details
- Parcel number: R0384559
- Zoning: RES
- Special conditions: Standard
Construction
Type & style
- Home type: SingleFamily
- Architectural style: Contemporary
- Property subtype: Single Family Residence
Materials
- Frame
- Roof: Concrete
Condition
- Updated/Remodeled
- Year built: 1999
Utilities & green energy
- Electric: 110V
- Sewer: Public Sewer
- Water: Public
- Utilities for property: Cable Available, Phone Connected
Community & neighborhood
Security
- Security features: Carbon Monoxide Detector(s), Smoke Detector(s)
Location
- Region: Highlands Ranch
- Subdivision: Highlands Ranch
HOA & financial
HOA
- Has HOA: Yes
- HOA fee: $165 quarterly
- Amenities included: Clubhouse, Fitness Center, Park, Playground, Pond Seasonal, Pool, Trail(s)
- Services included: Reserve Fund, Maintenance Grounds
- Association name: Highlands Ranch
- Association phone: 303-791-2500
Other
Other facts
- Listing terms: Cash,Conventional,FHA,VA Loan
- Ownership: Individual
Price history
| Date | Event | Price |
|---|---|---|
| 4/30/2024 | Sold | $860,000+4.9%$255/sqft |
Source: | ||
| 3/15/2024 | Pending sale | $820,000$243/sqft |
Source: | ||
| 3/14/2024 | Listed for sale | $820,000+243.3%$243/sqft |
Source: | ||
| 3/29/1999 | Sold | $238,883$71/sqft |
Source: Public Record Report a problem | ||
Public tax history
| Year | Property taxes | Tax assessment |
|---|---|---|
| 2025 | $4,140 +0.2% | $46,730 -14% |
| 2024 | $4,133 +30.1% | $54,310 -1% |
| 2023 | $3,178 -3.9% | $54,840 +31.4% |
Find assessor info on the county website
Neighborhood: 80129
Nearby schools
GreatSchools rating
- 7/10Eldorado Elementary SchoolGrades: PK-6Distance: 0.8 mi
- 6/10Ranch View Middle SchoolGrades: 7-8Distance: 1.2 mi
- 9/10Thunderridge High SchoolGrades: 9-12Distance: 1 mi
Schools provided by the listing agent
- Elementary: Eldorado
- Middle: Ranch View
- High: Thunderridge
- District: Douglas RE-1
Source: REcolorado. This data may not be complete. We recommend contacting the local school district to confirm school assignments for this home.
Get a cash offer in 3 minutes
Find out how much your home could sell for in as little as 3 minutes with a no-obligation cash offer.
Estimated market value
$826,900

