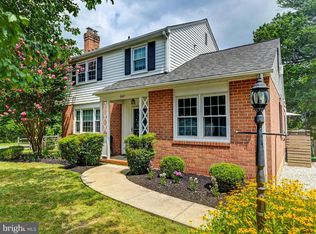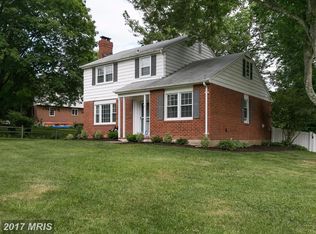Welcome to this beautiful 4BR, 2 full and 2 half-bath colonial on a quiet tree-lined street in the established community of Pine Valley. The current owners have lovingly and tastefully maintained this home for over 25 years and it shows! Separate entry foyer opens into large light-filled living room with HW floors, brick wood-burning fireplace flanked by built-in cabinetry and large over-sized front window. A separate dining room with chair rail, crown molding and hardwood floors is adjacent to the large renovated white kitchen. A family room and powder room are also just off the kitchen. Upstairs are four bedrooms and two separate baths with tons of storage access over the family room as well as in the attic. The lower level has been completely finished and an additional powder room was added over the years. The surrounding patio, deck, yard and landscaping are beautiful and add to the charm and character of this home. Loads of updates throughout, including roof (2020); windows (2017); new concrete driveway, front sidewalk and front porch (2018); new upstairs carpeting (over hardwoods) 2022; HVAC system (2014). All of this in the convenient Timonium area, close to 83, schools and shopping! FIRST SHOWING OPEN HOUSE - SATURDAY, JULY 9TH 1:00-3:00
This property is off market, which means it's not currently listed for sale or rent on Zillow. This may be different from what's available on other websites or public sources.

