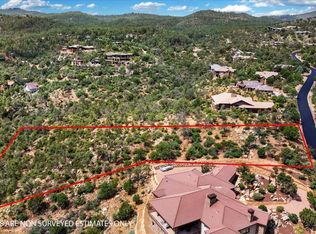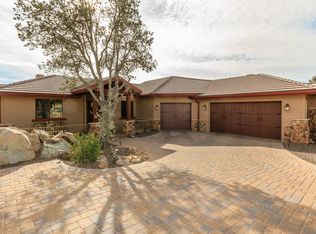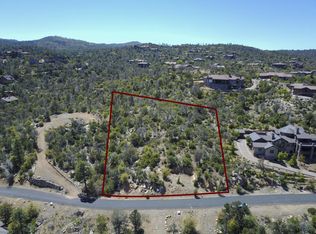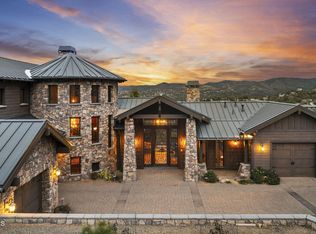Remarkable Spanish Tuscan Colonial home behind main guard gate in Hassayampa Village.Main level home constructed from poured concrete perched over a 1.26 acre lot with amazing 100 mile views to SF Peaks, Thumb Butte, city lights and National Forest.Main features include deluxe gourmet eat-in kitchen, open floor plan, full bar with granite top (Volcano) and stone accents, 2 stone fireplaces, travertine heated flooring, covered deck with entertainment area, heated driveway, and two En suites on opposite end of home.Oversized mastersuite features 36'' ''Isokern'' fireplace, breakfast & wet bar, SPA Room, master bath with steam, jetted tub, marble (''Rojo Alicante'') tops and extra large walk-in custom organized closet.Kitchen features custom alder cabinets with level 5 granite tops,
This property is off market, which means it's not currently listed for sale or rent on Zillow. This may be different from what's available on other websites or public sources.



