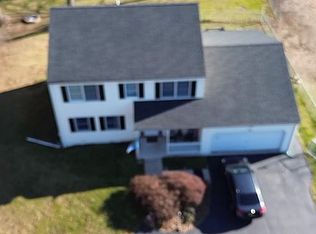Sold for $674,900 on 03/04/25
$674,900
2109 Fleming Rd, Flourtown, PA 19031
4beds
2,514sqft
Single Family Residence
Built in 1940
0.77 Acres Lot
$693,200 Zestimate®
$268/sqft
$3,828 Estimated rent
Home value
$693,200
$645,000 - $749,000
$3,828/mo
Zestimate® history
Loading...
Owner options
Explore your selling options
What's special
Welcome home to this enormous 4 Bedroom 2.5 bath Raised Ranch located in sought after Flourtown! Very large front and back yard providing luxurious and private outdoor living. Expansive front patio, the perfect spot to enjoy sunsets and al fresco dining. When you open the door you will be delighted to see gleaming hardwood floors in the large living room complete with a picture window, recessed lighting, built in wall shelving and lovely fireplace. The hardwood floors continue into the dining room which adjoins to the kitchen with granite counters, gorgeous cabinetry, stainless steel appliances, wine bar with wine cooler and plenty of counter space and custom granite topped island. A guest bedroom is located off the dining room that serves as a private retreat for your all of your visitors! Move your way through the living room and onto the bedroom wing where you will find three bedrooms and a hall bath. Each bedroom has plenty of closet space. The primary suite includes a fireplace, lots of closet space, an en suite bathroom and large dressing room. This home also features a large family room with dramatic cathedral ceilings and a fireplace. From the living room or the kitchen, you can head to the back patio that overlooks the private back yard. This home is perfect for entertaining inside or outside. Route 309 and the PA turnpike are a short drive away. Beautiful park across the street! Close to Chestnut Hill and Ambler. Sought after Springfield Schools. Seller is a licensed PA real estate agent.
Zillow last checked: 8 hours ago
Listing updated: March 04, 2025 at 04:01pm
Listed by:
Jeannie Bryers 215-292-2105,
Equity Pennsylvania Real Estate
Bought with:
Jim Romano, AB069112
Keller Williams Real Estate-Blue Bell
Source: Bright MLS,MLS#: PAMC2126984
Facts & features
Interior
Bedrooms & bathrooms
- Bedrooms: 4
- Bathrooms: 3
- Full bathrooms: 2
- 1/2 bathrooms: 1
- Main level bathrooms: 3
- Main level bedrooms: 4
Basement
- Area: 0
Heating
- Radiator, Natural Gas
Cooling
- Central Air
Appliances
- Included: Self Cleaning Oven, Dishwasher, Refrigerator, Disposal, Microwave, Electric Water Heater
- Laundry: Main Level, Laundry Room
Features
- Kitchen Island, Ceiling Fan(s), Exposed Beams, Breakfast Area, Cathedral Ceiling(s)
- Flooring: Wood
- Windows: Replacement
- Has basement: No
- Number of fireplaces: 3
Interior area
- Total structure area: 2,514
- Total interior livable area: 2,514 sqft
- Finished area above ground: 2,514
- Finished area below ground: 0
Property
Parking
- Parking features: Driveway
- Has uncovered spaces: Yes
Accessibility
- Accessibility features: None
Features
- Levels: One
- Stories: 1
- Patio & porch: Patio
- Pool features: None
Lot
- Size: 0.77 Acres
- Dimensions: 120.00 x 0.00
Details
- Additional structures: Above Grade, Below Grade
- Parcel number: 520006199004
- Zoning: A
- Special conditions: Standard
Construction
Type & style
- Home type: SingleFamily
- Architectural style: Ranch/Rambler
- Property subtype: Single Family Residence
Materials
- Frame, Stone, Vinyl Siding, Shingle Siding
- Foundation: Block, Stone
- Roof: Shingle
Condition
- New construction: No
- Year built: 1940
Utilities & green energy
- Electric: 200+ Amp Service
- Sewer: Public Sewer
- Water: Public
- Utilities for property: Cable Connected, Electricity Available, Natural Gas Available, Other Internet Service
Community & neighborhood
Location
- Region: Flourtown
- Subdivision: Flourtown
- Municipality: SPRINGFIELD TWP
Other
Other facts
- Listing agreement: Exclusive Right To Sell
- Ownership: Fee Simple
Price history
| Date | Event | Price |
|---|---|---|
| 3/4/2025 | Sold | $674,900$268/sqft |
Source: | ||
| 1/17/2025 | Pending sale | $674,900$268/sqft |
Source: | ||
| 1/12/2025 | Listed for sale | $674,900+64.6%$268/sqft |
Source: | ||
| 4/3/2015 | Sold | $410,000+2.5%$163/sqft |
Source: Public Record Report a problem | ||
| 2/26/2015 | Listed for sale | $399,999+97%$159/sqft |
Source: HomeStarr Realty #6525236 Report a problem | ||
Public tax history
| Year | Property taxes | Tax assessment |
|---|---|---|
| 2024 | $9,530 | $204,720 |
| 2023 | $9,530 +5.4% | $204,720 |
| 2022 | $9,040 +2.9% | $204,720 |
Find assessor info on the county website
Neighborhood: 19031
Nearby schools
GreatSchools rating
- 6/10Springfield Twp El School-ErdenhmGrades: 3-5Distance: 1 mi
- 9/10Springfield Twp Middle SchoolGrades: 6-8Distance: 1.1 mi
- 8/10Springfield Twp High SchoolGrades: 9-12Distance: 1.1 mi
Schools provided by the listing agent
- Elementary: Springfield Township E.s.
- Middle: Springfield Township
- High: Springfield Township
- District: Springfield Township
Source: Bright MLS. This data may not be complete. We recommend contacting the local school district to confirm school assignments for this home.

Get pre-qualified for a loan
At Zillow Home Loans, we can pre-qualify you in as little as 5 minutes with no impact to your credit score.An equal housing lender. NMLS #10287.
Sell for more on Zillow
Get a free Zillow Showcase℠ listing and you could sell for .
$693,200
2% more+ $13,864
With Zillow Showcase(estimated)
$707,064