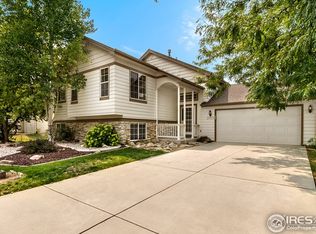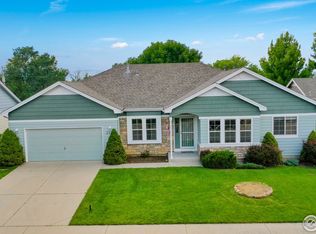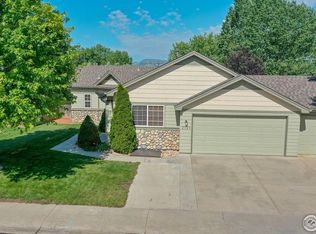Sold for $735,000
$735,000
2109 Falcon Hill Rd, Fort Collins, CO 80524
4beds
3,204sqft
Single Family Residence
Built in 2000
7,420 Square Feet Lot
$726,900 Zestimate®
$229/sqft
$3,151 Estimated rent
Home value
$726,900
$683,000 - $771,000
$3,151/mo
Zestimate® history
Loading...
Owner options
Explore your selling options
What's special
Hard to find combination in North Fort Collins that's inside city limits w/ a 3-car garage & open views to Terry Lake and the Foothills! The care and attention to detail shows in this move-in ready ranch with fully finished basement. Features 9' ceilings, knotty alder trim, built in shelves, brand new roof & skylights, updated kitchen includes granite counters, eat-in bar, walk-in pantry & SS appliances, completely updated bathrooms, master suite has luxury 4-pc bath w/ frameless glass walk-in shower, new interior paint/newer exterior paint, new carpet, private guest suite w/ office in the finished basement PLUS a possible 5th conforming bedroom that works as an office, workout studio, workshop, craft or storage room. Flexible basement space provides tons of options, ideal for a work from home setup or makes an excellent suite for visitors or roommate. Additionally, the spacious 3-car garage is finished & drywalled and has hot & cold water, perfect for a workshop or hobby enthusiast & an additional 8x12 shed for all the rest of the tools and toys. Tucked away off Country Club Rd, the Falcon Ridge neighborhood is it's own little oasis with only a few blocks of homes and no through traffic. A perfect getaway to come home to and still just minutes to all that Ft Collins and Laporte have to offer including shopping, restaurants, bike trails, the Poudre River, Downtown Ft Collins & Laporte AND avoid all of the in-town traffic with an easy drive to I-25 or the foothills when you're ready to hit the road. Don't miss out, call for a showing today!
Zillow last checked: 8 hours ago
Listing updated: October 20, 2025 at 06:51pm
Listed by:
The Downtown Team 9704821781,
RE/MAX Alliance-FTC Dwtn,
Jim Swanson 970-420-5582,
RE/MAX Alliance-FTC Dwtn
Bought with:
Patricia Phillips, 1312433
Group Mulberry
Source: IRES,MLS#: 1011520
Facts & features
Interior
Bedrooms & bathrooms
- Bedrooms: 4
- Bathrooms: 3
- Full bathrooms: 1
- 3/4 bathrooms: 2
- Main level bathrooms: 2
Primary bedroom
- Description: Carpet
- Features: 3/4 Primary Bath, Luxury Features Primary Bath
- Level: Main
- Area: 294 Square Feet
- Dimensions: 14 x 21
Bedroom 2
- Description: Carpet
- Level: Main
- Area: 168 Square Feet
- Dimensions: 12 x 14
Bedroom 3
- Description: Carpet
- Level: Main
- Area: 120 Square Feet
- Dimensions: 10 x 12
Bedroom 4
- Description: Carpet
- Level: Basement
- Area: 196 Square Feet
- Dimensions: 14 x 14
Dining room
- Description: Laminate
- Level: Main
- Area: 168 Square Feet
- Dimensions: 8 x 21
Kitchen
- Description: Laminate
- Level: Main
- Area: 240 Square Feet
- Dimensions: 15 x 16
Living room
- Description: Carpet
- Level: Main
- Area: 252 Square Feet
- Dimensions: 12 x 21
Study
- Description: None
- Level: Basement
- Area: 120 Square Feet
- Dimensions: 6 x 20
Heating
- Forced Air
Cooling
- Ceiling Fan(s)
Appliances
- Included: Electric Range, Dishwasher, Refrigerator, Disposal
- Laundry: Washer/Dryer Hookup
Features
- Eat-in Kitchen, Open Floorplan, Pantry, High Ceilings
- Windows: Skylight(s), Window Coverings
- Basement: Full,Partially Finished,Retrofit for Radon
- Has fireplace: Yes
- Fireplace features: Gas
Interior area
- Total structure area: 3,204
- Total interior livable area: 3,204 sqft
- Finished area above ground: 1,602
- Finished area below ground: 1,602
Property
Parking
- Total spaces: 3
- Parking features: Garage - Attached
- Attached garage spaces: 3
- Details: Attached
Features
- Levels: One
- Stories: 1
- Patio & porch: Patio
- Exterior features: Sprinkler System
- Fencing: Fenced,Wood
- Has view: Yes
- View description: Hills
Lot
- Size: 7,420 sqft
- Features: Deciduous Trees, Level, City Limits, Paved, Sidewalks
Details
- Parcel number: R1506668
- Zoning: RL
- Special conditions: Private Owner
Construction
Type & style
- Home type: SingleFamily
- Property subtype: Single Family Residence
Materials
- Frame
- Roof: Composition
Condition
- New construction: No
- Year built: 2000
Utilities & green energy
- Electric: City
- Gas: Xcel
- Sewer: Public Sewer
- Water: District
- Utilities for property: Natural Gas Available, Electricity Available, Cable Available, High Speed Avail
Community & neighborhood
Location
- Region: Fort Collins
- Subdivision: Falcon Ridge
HOA & financial
HOA
- Has HOA: Yes
- HOA fee: $310 annually
- Association name: Falcon Ridge HOA
- Association phone: 970-224-4446
Other
Other facts
- Listing terms: Cash,Conventional,FHA,VA Loan
Price history
| Date | Event | Price |
|---|---|---|
| 7/22/2024 | Sold | $735,000$229/sqft |
Source: | ||
| 6/28/2024 | Pending sale | $735,000$229/sqft |
Source: | ||
| 6/8/2024 | Listed for sale | $735,000+177.4%$229/sqft |
Source: | ||
| 6/16/2010 | Sold | $265,000-5.3%$83/sqft |
Source: Public Record Report a problem | ||
| 4/17/2010 | Price change | $279,900-1.8%$87/sqft |
Source: Resident Realty #621987 Report a problem | ||
Public tax history
| Year | Property taxes | Tax assessment |
|---|---|---|
| 2024 | $3,574 +18.5% | $42,833 -1% |
| 2023 | $3,015 -1.1% | $43,248 +35.4% |
| 2022 | $3,047 +6.7% | $31,935 -2.8% |
Find assessor info on the county website
Neighborhood: Falcon Hill
Nearby schools
GreatSchools rating
- 9/10Tavelli Elementary SchoolGrades: PK-5Distance: 0.8 mi
- 5/10Lincoln Middle SchoolGrades: 6-8Distance: 2.2 mi
- 7/10Poudre High SchoolGrades: 9-12Distance: 3.4 mi
Schools provided by the listing agent
- Elementary: Tavelli
- Middle: Lincoln
- High: Poudre
Source: IRES. This data may not be complete. We recommend contacting the local school district to confirm school assignments for this home.
Get a cash offer in 3 minutes
Find out how much your home could sell for in as little as 3 minutes with a no-obligation cash offer.
Estimated market value$726,900
Get a cash offer in 3 minutes
Find out how much your home could sell for in as little as 3 minutes with a no-obligation cash offer.
Estimated market value
$726,900


