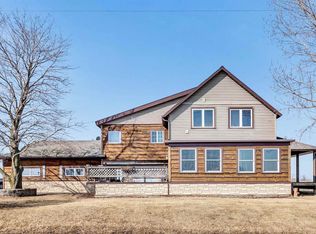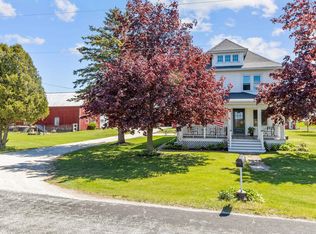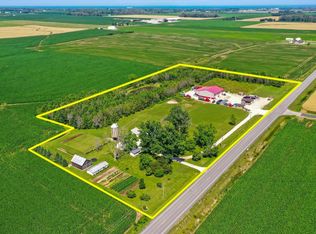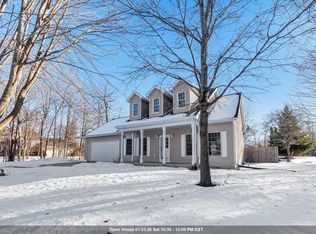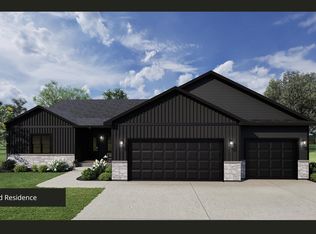Escape to the country with this spacious 5-bedroom, 2-bathroom farmhouse, with a 2-car attached garage, nestled on just over 37 acres of picturesque land. The property also includes a shop, fully insulated and heated with wood and oil, complete with running water, perfect for hobbies or projects, as well as a barn, and a 104x40 shed, with an additional 20x40 lean-to, offering plenty of storage and space for equipment or ample parking space, ideal for RVs, boats, or farm equipment. A creek runs through the property, adding natural beauty and tranquility to the landscape. This property offers endless possibilities for the country lifestyle - whether you're looking to start a small farm, need space for your business, or just want a peaceful retreat, this place has it all.
Contingent
$499,000
2109 East Tapawingo ROAD, Mishicot, WI 54228
5beds
2,284sqft
Est.:
Single Family Residence
Built in 1900
37.83 Acres Lot
$-- Zestimate®
$218/sqft
$-- HOA
What's special
Natural beauty and tranquilityRunning waterPlenty of storage
- 272 days |
- 623 |
- 31 |
Zillow last checked: 8 hours ago
Listing updated: December 22, 2025 at 01:21am
Listed by:
Jennifer Schleis 920-901-1964,
Weichert, Realtors CornerStone
Source: WIREX MLS,MLS#: 1912128 Originating MLS: Metro MLS
Originating MLS: Metro MLS
Facts & features
Interior
Bedrooms & bathrooms
- Bedrooms: 5
- Bathrooms: 2
- Full bathrooms: 2
- Main level bedrooms: 1
Primary bedroom
- Level: Main
- Area: 168
- Dimensions: 14 x 12
Bedroom 2
- Level: Upper
- Area: 288
- Dimensions: 18 x 16
Bedroom 3
- Level: Upper
- Area: 117
- Dimensions: 13 x 9
Bedroom 4
- Level: Upper
- Area: 143
- Dimensions: 13 x 11
Bedroom 5
- Level: Upper
- Area: 132
- Dimensions: 12 x 11
Kitchen
- Level: Main
- Area: 312
- Dimensions: 26 x 12
Living room
- Level: Main
- Area: 312
- Dimensions: 26 x 12
Heating
- Oil, Wood/Coal, Forced Air
Cooling
- Central Air
Appliances
- Included: Dishwasher, Microwave, Range, Refrigerator
Features
- Basement: Full
Interior area
- Total structure area: 2,284
- Total interior livable area: 2,284 sqft
Property
Parking
- Total spaces: 2
- Parking features: Attached, 2 Car
- Attached garage spaces: 2
Features
- Levels: One and One Half
- Stories: 1
- Waterfront features: Creek
Lot
- Size: 37.83 Acres
- Features: Hobby Farm
Details
- Parcel number: 01312000600300
- Zoning: Exc Agriculture
Construction
Type & style
- Home type: SingleFamily
- Architectural style: Farmhouse/National Folk
- Property subtype: Single Family Residence
Materials
- Vinyl Siding
Condition
- 21+ Years
- New construction: No
- Year built: 1900
Utilities & green energy
- Sewer: Other WaterWaste
- Water: Other WaterWaste, Well
Community & HOA
Location
- Region: Mishicot
- Municipality: Mishicot
Financial & listing details
- Price per square foot: $218/sqft
- Tax assessed value: $315,800
- Annual tax amount: $3,481
- Date on market: 4/3/2025
- Inclusions: Stove, Microwave, Refridgerator, Dishwasher, Fridge In Attached Garage, 3 Panels And Door For Breezeway
- Exclusions: Sellers Personal Property
Estimated market value
Not available
Estimated sales range
Not available
$2,461/mo
Price history
Price history
| Date | Event | Price |
|---|---|---|
| 12/22/2025 | Contingent | $499,000$218/sqft |
Source: | ||
| 12/22/2025 | Pending sale | $499,000$218/sqft |
Source: | ||
| 12/15/2025 | Listed for sale | $499,000$218/sqft |
Source: | ||
| 8/15/2025 | Contingent | $499,000$218/sqft |
Source: | ||
| 6/18/2025 | Price change | $499,000-3.1%$218/sqft |
Source: | ||
Public tax history
Public tax history
| Year | Property taxes | Tax assessment |
|---|---|---|
| 2024 | $3,375 +14.2% | $315,800 +89.6% |
| 2023 | $2,956 +2.4% | $166,600 -0.1% |
| 2022 | $2,888 -3% | $166,800 +0.1% |
Find assessor info on the county website
BuyAbility℠ payment
Est. payment
$3,058/mo
Principal & interest
$2372
Property taxes
$511
Home insurance
$175
Climate risks
Neighborhood: 54228
Nearby schools
GreatSchools rating
- 6/10Schultz Elementary SchoolGrades: PK-5Distance: 3.3 mi
- 8/10Mishicot Middle SchoolGrades: 6-8Distance: 3.3 mi
- 4/10Mishicot High SchoolGrades: 9-12Distance: 3.3 mi
Schools provided by the listing agent
- Elementary: Schultz
- Middle: Mishicot
- High: Mishicot
- District: Mishicot
Source: WIREX MLS. This data may not be complete. We recommend contacting the local school district to confirm school assignments for this home.
- Loading
