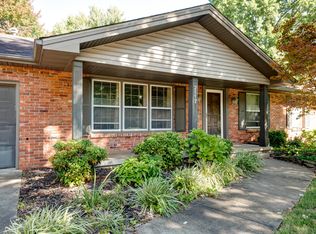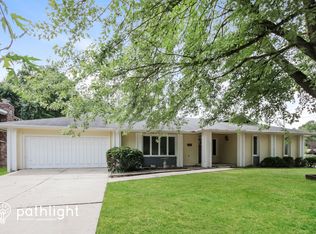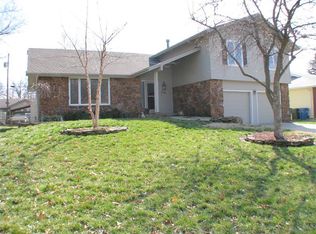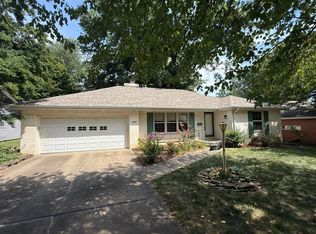Closed
Price Unknown
2109 E Montclair Street, Springfield, MO 65804
3beds
2,040sqft
Single Family Residence
Built in 1969
0.33 Acres Lot
$321,000 Zestimate®
$--/sqft
$2,051 Estimated rent
Home value
$321,000
$289,000 - $353,000
$2,051/mo
Zestimate® history
Loading...
Owner options
Explore your selling options
What's special
NEW ROOF 1st week of December. House sits beautifully on a corner lot with easy access to all shopping for your convenience. Two living areas with an all season sunroom provide additional living space. With a very nice spacious kitchen, newer appliances & solid surface countertops, it has wood floors in main living areas and carpet in bedrooms. A nice bonus for this conveniently located home in sought after school districts, is a dream workshop with an entry from the street.
Zillow last checked: 8 hours ago
Listing updated: January 13, 2025 at 07:42am
Listed by:
Dee J Houser 417-425-3468,
Murney Associates - Primrose
Bought with:
Paulina Najbar, 2019009899
Keller Williams
Source: SOMOMLS,MLS#: 60279504
Facts & features
Interior
Bedrooms & bathrooms
- Bedrooms: 3
- Bathrooms: 2
- Full bathrooms: 2
Bedroom 1
- Area: 188.19
- Dimensions: 15.3 x 12.3
Bedroom 2
- Area: 122.21
- Dimensions: 11.11 x 11
Dining room
- Area: 87.15
- Dimensions: 10.5 x 8.3
Hearth room
- Area: 276.76
- Dimensions: 18.7 x 14.8
Kitchen
- Area: 307.36
- Dimensions: 22.6 x 13.6
Living room
- Area: 213.6
- Dimensions: 17.8 x 12
Sun room
- Area: 216.45
- Dimensions: 19.5 x 11.1
Heating
- Forced Air, Central, Fireplace(s), Natural Gas
Cooling
- Central Air
Appliances
- Included: Electric Cooktop, Gas Water Heater, Built-In Electric Oven, Disposal, Dishwasher
- Laundry: Main Level
Features
- High Speed Internet, Solid Surface Counters
- Flooring: Carpet, Hardwood
- Has basement: No
- Attic: Pull Down Stairs
- Has fireplace: Yes
- Fireplace features: Gas
Interior area
- Total structure area: 2,040
- Total interior livable area: 2,040 sqft
- Finished area above ground: 2,040
- Finished area below ground: 0
Property
Parking
- Total spaces: 3
- Parking features: Garage Faces Front
- Attached garage spaces: 3
Features
- Levels: One
- Stories: 1
- Fencing: Chain Link
- Has view: Yes
- View description: City
Lot
- Size: 0.33 Acres
- Dimensions: 102 x 140
Details
- Additional structures: Outbuilding
- Parcel number: 1905308010
Construction
Type & style
- Home type: SingleFamily
- Architectural style: Ranch
- Property subtype: Single Family Residence
Materials
- Brick, Vinyl Siding
- Foundation: Crawl Space
- Roof: Composition
Condition
- Year built: 1969
Utilities & green energy
- Sewer: Public Sewer
- Water: Public
Community & neighborhood
Location
- Region: Springfield
- Subdivision: Green Meadows Est
Other
Other facts
- Listing terms: Cash,VA Loan,FHA,Conventional
- Road surface type: Asphalt
Price history
| Date | Event | Price |
|---|---|---|
| 1/10/2025 | Sold | -- |
Source: | ||
| 12/9/2024 | Pending sale | $324,900$159/sqft |
Source: | ||
| 11/22/2024 | Listed for sale | $324,900$159/sqft |
Source: | ||
| 10/21/2024 | Pending sale | $324,900$159/sqft |
Source: | ||
| 10/8/2024 | Listed for sale | $324,900+25.4%$159/sqft |
Source: | ||
Public tax history
| Year | Property taxes | Tax assessment |
|---|---|---|
| 2025 | $1,874 +8.3% | $37,620 +16.6% |
| 2024 | $1,731 +0.6% | $32,260 |
| 2023 | $1,721 +10.4% | $32,260 +13% |
Find assessor info on the county website
Neighborhood: Primrose
Nearby schools
GreatSchools rating
- 5/10Field Elementary SchoolGrades: K-5Distance: 0.4 mi
- 6/10Pershing Middle SchoolGrades: 6-8Distance: 1.4 mi
- 8/10Glendale High SchoolGrades: 9-12Distance: 1.6 mi
Schools provided by the listing agent
- Elementary: SGF-Field
- Middle: SGF-Pershing
- High: SGF-Glendale
Source: SOMOMLS. This data may not be complete. We recommend contacting the local school district to confirm school assignments for this home.



