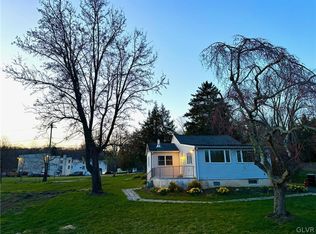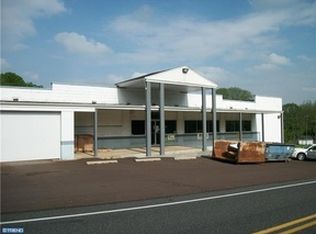Located in the township's R40 High-Density Residential District, the main building was last used as a small elementary school. A creative new owner can make this fabulous property a vital part of the surrounding community once again. Situated on nearly an acre of land, the property also includes a separate 1-story 2-bedroom home. The main building has thick walls and beautiful painted woodwork throughout. The Main Floor is accessed from a full glass doorway adjacent to an entrance ramp. There is a large foyer/reception area, two offices, three large classrooms and a restroom. The Upper Level includes three classrooms in addition to an abundance of storage shelves and closets. The Lower Level has three walkout doorways an IT network/storage room, a custodial room and two restrooms. There is also plenty of storage including two main storage closets. The total interior space in the Main Building is more than 6,000 sq ft. The property is located on Deep Creek Road and Perkiomen Avenue adjacent to the Perkiomen Trail and close to the bucolic Green Lane Park. This is a very tranquil setting yet accessible to all major areas of Montgomery County. The property is being sold As-Is and buyer is responsible for obtaining U&O. Please verify intended use with Upper Fredrick Township as well as taxes. Current land use is Exempt School - Pvt Secondary, structure type is Religious. There is parking for 15+ cars. NOTE: When using GPS, use 2109 Perkiomen Avenue for a more accurate location. 2022-08-02
This property is off market, which means it's not currently listed for sale or rent on Zillow. This may be different from what's available on other websites or public sources.


