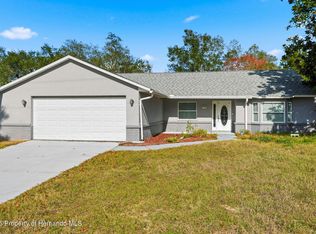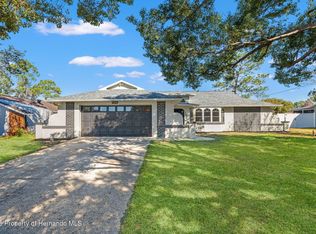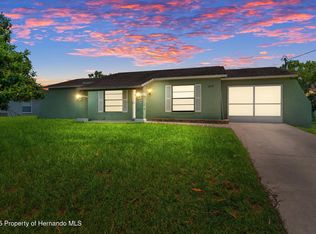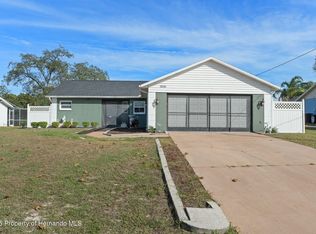Welcome home to this cute-as-a-button 3-bedroom, 2-bath, 2-car garage pool home located in the heart of Spring Hill, Florida! Featuring updated flooring and fresh paint throughout, this home offers a bright and open floor plan! The kitchen boasts a breakfast bar, newer appliances, and flows seamlessly into the main living space. The spacious primary suite includes a generous walk-in closet, plantation shutters, and sliding glass doors that open directly to your private pool area—ideal for morning coffee or an evening swim. Enjoy peace of mind with a newer roof (2017) , AC (2017) , garage door (2019) , water heater (2021 )and drain field (2022) plus an indoor laundry room and new ceiling fans for year-round comfort. Step outside to your fully fenced backyard, offering plenty of space for pets, play, or outdoor gatherings. Conveniently located close to shopping, dining, and local amenities—you can even walk to many of them! This move-in ready gem has it all!
For sale
$334,900
2109 Deborah Dr, Spring Hill, FL 34609
3beds
1,516sqft
Est.:
Single Family Residence
Built in 1981
8,712 Square Feet Lot
$327,300 Zestimate®
$221/sqft
$-- HOA
What's special
- 66 days |
- 146 |
- 14 |
Zillow last checked: 8 hours ago
Listing updated: October 21, 2025 at 07:11am
Listed by:
Elizabeth Calleri 352-263-4208,
Peoples Trust Realty Inc
Source: HCMLS,MLS#: 2256232
Tour with a local agent
Facts & features
Interior
Bedrooms & bathrooms
- Bedrooms: 3
- Bathrooms: 2
- Full bathrooms: 2
Heating
- Central, Electric, Heat Pump
Cooling
- Central Air
Appliances
- Included: Dishwasher, Electric Oven, Electric Water Heater, Microwave, Refrigerator
- Laundry: Electric Dryer Hookup, Washer Hookup
Features
- Breakfast Bar, Breakfast Nook, Ceiling Fan(s), Entrance Foyer, Kitchen Island, Open Floorplan, Primary Bathroom - Shower No Tub, Smart Thermostat, Split Bedrooms, Walk-In Closet(s)
- Flooring: Carpet, Laminate
- Has fireplace: No
Interior area
- Total structure area: 1,516
- Total interior livable area: 1,516 sqft
Property
Parking
- Total spaces: 2
- Parking features: Attached, Garage
- Attached garage spaces: 2
Features
- Stories: 1
- Patio & porch: Covered, Front Porch, Patio, Porch, Rear Porch, Screened
- Has private pool: Yes
- Pool features: In Ground, Screen Enclosure
- Fencing: Privacy,Vinyl
Lot
- Size: 8,712 Square Feet
- Features: Cleared, Few Trees
Details
- Additional structures: Shed(s)
- Parcel number: R32 323 17 5090 0496 0030
- Zoning: PDP
- Zoning description: PUD
- Special conditions: Standard
Construction
Type & style
- Home type: SingleFamily
- Architectural style: Ranch
- Property subtype: Single Family Residence
Materials
- Block, Stucco
- Roof: Shingle
Condition
- New construction: No
- Year built: 1981
Utilities & green energy
- Sewer: Public Sewer
- Water: Public
- Utilities for property: Cable Available, Electricity Connected, Sewer Connected, Water Connected
Community & HOA
Community
- Subdivision: Spring Hill Unit 9
HOA
- Has HOA: No
Location
- Region: Spring Hill
Financial & listing details
- Price per square foot: $221/sqft
- Tax assessed value: $211,917
- Annual tax amount: $691
- Date on market: 10/17/2025
- Listing terms: Cash,Conventional,FHA,VA Loan
- Electric utility on property: Yes
- Road surface type: Asphalt, Paved
Estimated market value
$327,300
$311,000 - $344,000
$1,956/mo
Price history
Price history
| Date | Event | Price |
|---|---|---|
| 10/17/2025 | Listed for sale | $334,900+4.7%$221/sqft |
Source: | ||
| 10/6/2022 | Sold | $320,000+3.3%$211/sqft |
Source: | ||
| 9/4/2022 | Pending sale | $309,900$204/sqft |
Source: | ||
| 8/29/2022 | Price change | $309,900-6.1%$204/sqft |
Source: | ||
| 8/24/2022 | Price change | $329,900-2.9%$218/sqft |
Source: | ||
Public tax history
Public tax history
| Year | Property taxes | Tax assessment |
|---|---|---|
| 2024 | $680 -81.9% | $211,917 +2.6% |
| 2023 | $3,761 +18.3% | $206,525 +39.2% |
| 2022 | $3,180 +15.6% | $148,345 +10% |
Find assessor info on the county website
BuyAbility℠ payment
Est. payment
$2,148/mo
Principal & interest
$1610
Property taxes
$421
Home insurance
$117
Climate risks
Neighborhood: 34609
Nearby schools
GreatSchools rating
- 4/10John D. Floyd Elementary SchoolGrades: PK-5Distance: 1.8 mi
- 5/10Powell Middle SchoolGrades: 6-8Distance: 3.5 mi
- 4/10Frank W. Springstead High SchoolGrades: 9-12Distance: 1.4 mi
Schools provided by the listing agent
- Elementary: Explorer K-8
- Middle: Explorer K-8
- High: Springstead
Source: HCMLS. This data may not be complete. We recommend contacting the local school district to confirm school assignments for this home.
- Loading
- Loading



