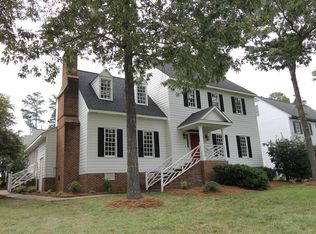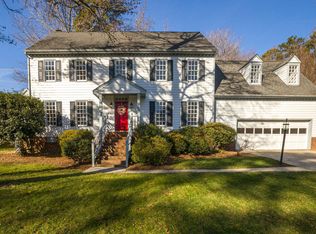Wish you could have a mostly one floor living home in the heart of North Raleigh? This place is it! This beautiful home sits across from a wooded area and is within walking distance of 02 Fitness, Rite Aid and much more! You could be at Harris Teeter, Starbucks or 540 within five minutes. This home features many upgrades and you will absolutely love the kitchen and the sunny breakfast room which overlooks the fenced backyard. What are you waiting for? Don't let someone else find this home!
This property is off market, which means it's not currently listed for sale or rent on Zillow. This may be different from what's available on other websites or public sources.

