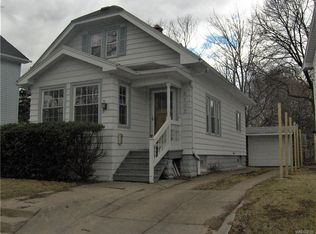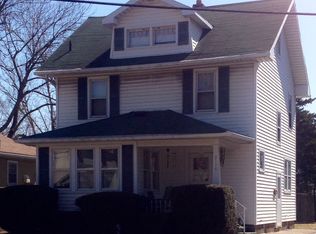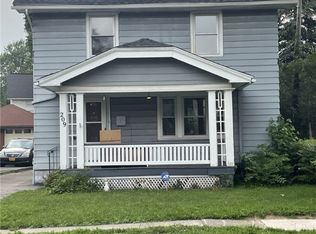Closed
$225,000
2109 Clifford Ave, Rochester, NY 14609
3beds
1,294sqft
Single Family Residence
Built in 1930
4,386.49 Square Feet Lot
$234,500 Zestimate®
$174/sqft
$2,031 Estimated rent
Home value
$234,500
$220,000 - $251,000
$2,031/mo
Zestimate® history
Loading...
Owner options
Explore your selling options
What's special
Welcome to 2109 Clifford Ave, a charming 1930-built Colonial nestled in the highly sought-after Homestead Heights neighborhood of Rochester. This 1,294 SF home beautifully blends old-world character with modern updates, preserving original hardwood floors, gumwood trim, and stunning leaded stained-glass windows throughout. The inviting main living area and formal dining room are filled with natural light, creating a warm and welcoming atmosphere. The cozy kitchen features luxury vinyl plank flooring, offering both style and practicality. The spacious 2nd-floor bedrooms offer abundant closet space, and the entire 3rd level is finished with a bonus room, perfect for an office, playroom, or media space. The updated bathroom retains a charming retro feel. The partially finished basement includes a bar and half bath, ideal for entertaining. Enjoy the Rochester seasons with Central AC and a High efficiency furnace. You will find a convenient 1 car garage outside. Enjoy the maintenance free vinyl siding and relax in your beautifully manicured back yard. Located just minutes from the shops and entertainment venues of North Winton Village and Irondequoit Bay, this home offers the best of both comfort and convenience. Don’t miss the chance to own a piece of Rochester's history. Delayed negotiations until Tuesday 3/25/25 3PM.
Zillow last checked: 8 hours ago
Listing updated: May 01, 2025 at 12:52pm
Listed by:
Ignazio Vaccaro 585-746-7498,
Keller Williams Realty Greater Rochester
Bought with:
Cathleen L. Frisbee, 10401282505
HS Capital Realty
Source: NYSAMLSs,MLS#: R1593336 Originating MLS: Rochester
Originating MLS: Rochester
Facts & features
Interior
Bedrooms & bathrooms
- Bedrooms: 3
- Bathrooms: 2
- Full bathrooms: 1
- 1/2 bathrooms: 1
Heating
- Gas, Forced Air
Cooling
- Central Air
Appliances
- Included: Dryer, Electric Oven, Electric Range, Gas Water Heater, Refrigerator, Washer
- Laundry: In Basement
Features
- Attic, Ceiling Fan(s), Dry Bar, Eat-in Kitchen, Separate/Formal Living Room, Other, See Remarks, Storage, Bar, Natural Woodwork
- Flooring: Hardwood, Luxury Vinyl, Tile, Varies, Vinyl
- Windows: Leaded Glass
- Basement: Partially Finished,Sump Pump
- Number of fireplaces: 1
Interior area
- Total structure area: 1,294
- Total interior livable area: 1,294 sqft
Property
Parking
- Total spaces: 1
- Parking features: Detached, Garage
- Garage spaces: 1
Features
- Exterior features: Blacktop Driveway, Fence, Private Yard, See Remarks
- Fencing: Partial
Lot
- Size: 4,386 sqft
- Dimensions: 41 x 106
- Features: Rectangular, Rectangular Lot, Residential Lot
Details
- Parcel number: 26140010731000010100000000
- Special conditions: Standard
Construction
Type & style
- Home type: SingleFamily
- Architectural style: Colonial,Two Story
- Property subtype: Single Family Residence
Materials
- Aluminum Siding, Vinyl Siding, Copper Plumbing, PEX Plumbing
- Foundation: Block
- Roof: Asphalt,Shingle
Condition
- Resale
- Year built: 1930
Utilities & green energy
- Electric: Circuit Breakers
- Sewer: Connected
- Water: Connected, Public
- Utilities for property: Sewer Connected, Water Connected
Community & neighborhood
Location
- Region: Rochester
- Subdivision: C F Reed
Other
Other facts
- Listing terms: Cash,Conventional,FHA,VA Loan
Price history
| Date | Event | Price |
|---|---|---|
| 4/30/2025 | Sold | $225,000+55.3%$174/sqft |
Source: | ||
| 3/26/2025 | Pending sale | $144,900$112/sqft |
Source: | ||
| 3/19/2025 | Listed for sale | $144,900-3.3%$112/sqft |
Source: | ||
| 12/7/2024 | Listing removed | $149,900$116/sqft |
Source: | ||
| 12/4/2024 | Listed for sale | $149,900+14.4%$116/sqft |
Source: | ||
Public tax history
| Year | Property taxes | Tax assessment |
|---|---|---|
| 2024 | -- | $156,600 +111.6% |
| 2023 | -- | $74,000 |
| 2022 | -- | $74,000 |
Find assessor info on the county website
Neighborhood: Homestead Heights
Nearby schools
GreatSchools rating
- 2/10School 33 AudubonGrades: PK-6Distance: 0.5 mi
- 2/10Northwest College Preparatory High SchoolGrades: 7-9Distance: 0.3 mi
- 2/10East High SchoolGrades: 9-12Distance: 1.2 mi
Schools provided by the listing agent
- District: Rochester
Source: NYSAMLSs. This data may not be complete. We recommend contacting the local school district to confirm school assignments for this home.


