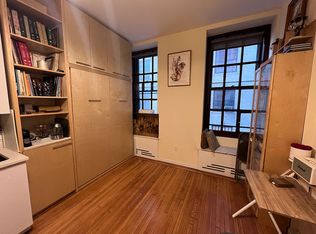Rare opportunity to own an entire wing of the Ansonia Condominium! No contiguous neighbors. Bring your architect and designer to create your dream home. 1,350 sq. ft. delivered completely demolished and ready to build out. Can accommodate 1-3 bedrooms and 2-3 baths. ACP-5, showing all abatement is complete, will be provided at closing. High floor facing south and west. Great light, sunsets, and open city view. Assessment of $355/mo. through October, 2034.
This property is off market, which means it's not currently listed for sale or rent on Zillow. This may be different from what's available on other websites or public sources.

