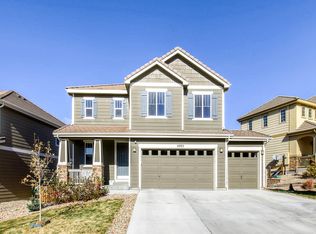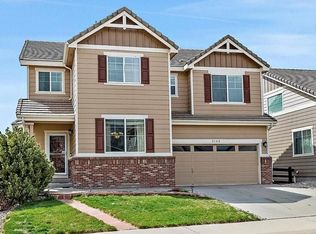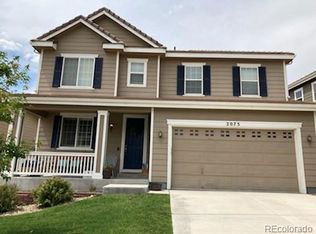Welcome to this stunning move-in ready Fuller Bluff - Meadows home! Throughout this home, you'll notice expansive mountain views as well as great natural light from numerous windows. A warm 3 sided gas log fireplace adjoins the living room and eat in kitchen. The kitchen boasts gorgeous cherry hardwood floors, cherry cabinets, stainless steel appliances and large pantry. The 2 story living room offers mountain views, surround sound, second story remote control blind and is already pre-wired for a ceiling fan. The three upstairs bedrooms all have ceiling fans and great closet space. Need to work from home, no problem, the hall computer nook offers a home office work space with great views and plenty of natural light. The laundry area off the kitchen has upper storage cabinets, a double closet for coats or storage as well as pedestal drawers under the included washer & dryer. This lot is beautifully landscaped, complete with a sprinkler system, back yard fencing, solar lighting, established trees and shrubs as well as a gas line to the deck for your outdoor grilling. The garage has sealed epoxy floors, insulated walls, drywall, 2 ceiling storage racks and a storage closet. The unfinished walk out basement has rough-in plumbing, ready to be customized with additional living space. This is a well taken care of gem in the heart of The Meadows.
This property is off market, which means it's not currently listed for sale or rent on Zillow. This may be different from what's available on other websites or public sources.


