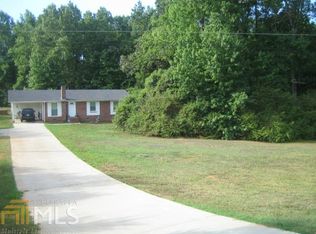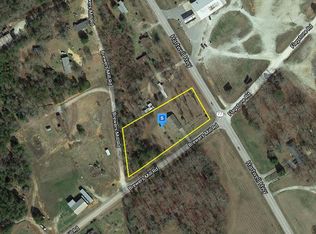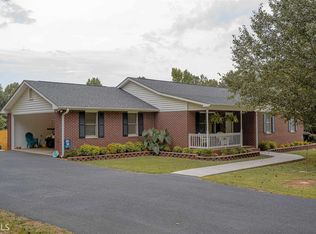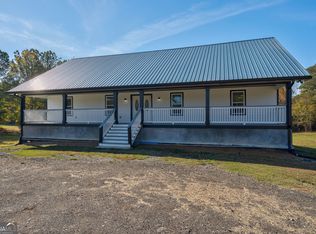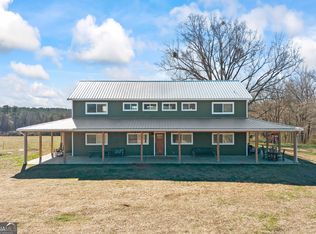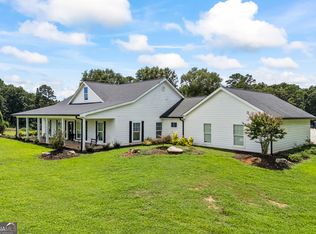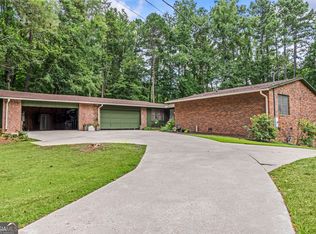Discover the perfect blend of modern living and commerical opportunity with this unique property in Elberton, Ga. Situated on 1.33 acres, this impressive property includes a newly built barndominium (2023), with a commerical shop, and additional storage buildings - ideal for homeowners, entrepreneurs, or investors. Barndominium features 2,760 sq ft of stylish, open-concept living space, 3 spacious bedrooms and 2 full bathrooms. Modern kitchen and living areas are perfect for entertaining. Built in 2023 with quality craftsmanship and attention to detail. Commerical property features 2,400 sq ft of workspace, ideal for a variety of business needs. Equipped with 3-phase power, built-in crane on rail system for heavy lifting and efficiency. Additional storage features a 14 x 70 mobile home which is currently used for storage and a 8 x 28 storage building for additional storage. Whether you are looking for a turnkey home with room for your business, or a flexible investment opportunity, this property delivers. Enjoy country living with the functionality of a commercial-grade shop, all just minutes from the heart of Elberton. Don't miss the one-of-a-kind opportunity - schedule your private tour today!
Active
$595,000
2109 Brewers Mill Rd, Elberton, GA 30635
3beds
2,760sqft
Est.:
Single Family Residence
Built in 2023
1.33 Acres Lot
$583,000 Zestimate®
$216/sqft
$-- HOA
What's special
Newly built barndominiumAdditional storage buildingsOpen-concept living spaceModern kitchenSpacious bedrooms
- 255 days |
- 269 |
- 7 |
Zillow last checked: 8 hours ago
Listing updated: June 01, 2025 at 10:06pm
Listed by:
Dean Christian 706-614-7028,
Christian Realty
Source: GAMLS,MLS#: 10525339
Tour with a local agent
Facts & features
Interior
Bedrooms & bathrooms
- Bedrooms: 3
- Bathrooms: 2
- Full bathrooms: 2
- Main level bathrooms: 2
- Main level bedrooms: 3
Rooms
- Room types: Game Room
Heating
- Electric, Heat Pump
Cooling
- Ceiling Fan(s), Central Air
Appliances
- Included: Dishwasher, Microwave, Oven/Range (Combo), Refrigerator, Stainless Steel Appliance(s)
- Laundry: Mud Room
Features
- High Ceilings, Master On Main Level, Separate Shower, Soaking Tub, Tile Bath, Walk-In Closet(s)
- Flooring: Laminate
- Basement: None
- Attic: Expandable,Pull Down Stairs
- Has fireplace: No
Interior area
- Total structure area: 2,760
- Total interior livable area: 2,760 sqft
- Finished area above ground: 2,760
- Finished area below ground: 0
Property
Parking
- Parking features: Guest, RV/Boat Parking
Features
- Levels: One
- Stories: 1
Lot
- Size: 1.33 Acres
- Features: Corner Lot, Level, Open Lot
Details
- Parcel number: 029 023B
Construction
Type & style
- Home type: SingleFamily
- Architectural style: Other
- Property subtype: Single Family Residence
Materials
- Steel Siding
- Foundation: Slab
- Roof: Metal
Condition
- Resale
- New construction: No
- Year built: 2023
Utilities & green energy
- Sewer: Septic Tank
- Water: Well
- Utilities for property: Cable Available, High Speed Internet
Community & HOA
Community
- Features: None
- Subdivision: None
HOA
- Has HOA: No
- Services included: None
Location
- Region: Elberton
Financial & listing details
- Price per square foot: $216/sqft
- Tax assessed value: $542,437
- Annual tax amount: $384
- Date on market: 5/19/2025
- Cumulative days on market: 160 days
- Listing agreement: Exclusive Right To Sell
Estimated market value
$583,000
$554,000 - $612,000
$2,196/mo
Price history
Price history
| Date | Event | Price |
|---|---|---|
| 5/19/2025 | Listed for sale | $595,000+495%$216/sqft |
Source: | ||
| 9/23/2021 | Sold | $100,000$36/sqft |
Source: Public Record Report a problem | ||
Public tax history
Public tax history
| Year | Property taxes | Tax assessment |
|---|---|---|
| 2024 | $5,144 +1237.9% | $216,975 +1253.1% |
| 2023 | $384 +0.1% | $16,035 +0.1% |
| 2022 | $384 -0.1% | $16,026 |
Find assessor info on the county website
BuyAbility℠ payment
Est. payment
$3,509/mo
Principal & interest
$2815
Property taxes
$486
Home insurance
$208
Climate risks
Neighborhood: 30635
Nearby schools
GreatSchools rating
- 5/10Elbert County Elementary SchoolGrades: 2-4Distance: 4.8 mi
- 4/10Elbert County Middle SchoolGrades: 5-8Distance: 5 mi
- 4/10Elbert County High SchoolGrades: 9-12Distance: 4.8 mi
Schools provided by the listing agent
- Elementary: Elbert Co Primary/Elem
- Middle: Elbert County
- High: Elbert County
Source: GAMLS. This data may not be complete. We recommend contacting the local school district to confirm school assignments for this home.
- Loading
- Loading
