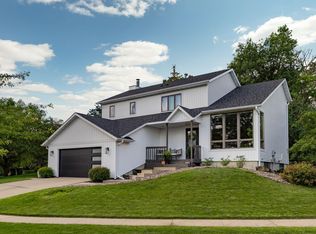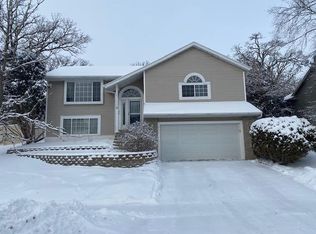Closed
$366,000
2109 Beacon Dr SW, Rochester, MN 55902
3beds
2,564sqft
Single Family Residence
Built in 1993
0.34 Acres Lot
$390,500 Zestimate®
$143/sqft
$2,535 Estimated rent
Home value
$390,500
$371,000 - $410,000
$2,535/mo
Zestimate® history
Loading...
Owner options
Explore your selling options
What's special
Great opportunity in the Apple Ridge Neighborhood of SW Rochester, this one is newly updated and ready for you to move right in! You'll notice the new kitchen as soon as you walk in the door. Enjoy the open, welcoming feel of the upper level from the living room through the kitchen into the sunroom. Step outside onto the deck and soak in the sunshine, or find a little shade under the pergola. Recent updates include flooring, kitchen appliances, fresh paint, and a one-year-old roof. Give us a call or ask your agent to see this one today. You can also catch a preview on the 3D virtual tour attached to this listing.
Zillow last checked: 8 hours ago
Listing updated: May 06, 2025 at 07:03am
Listed by:
Randy Brock 507-421-6486,
WightmanBrock Real Estate Advisors
Bought with:
Lihong He
Berkshire Hathaway HomeServices North Properties
Source: NorthstarMLS as distributed by MLS GRID,MLS#: 6370545
Facts & features
Interior
Bedrooms & bathrooms
- Bedrooms: 3
- Bathrooms: 3
- Full bathrooms: 1
- 3/4 bathrooms: 2
Bedroom 1
- Level: Upper
Bedroom 2
- Level: Upper
Bedroom 3
- Level: Lower
Primary bathroom
- Level: Upper
Bathroom
- Level: Upper
Bathroom
- Level: Lower
Family room
- Level: Lower
Kitchen
- Level: Upper
Living room
- Level: Upper
Office
- Level: Upper
Storage
- Level: Lower
Sun room
- Level: Upper
Utility room
- Level: Lower
Heating
- Forced Air
Cooling
- Central Air
Appliances
- Included: Air-To-Air Exchanger, Dishwasher, Dryer, Gas Water Heater, Range, Refrigerator
Features
- Basement: Block,Daylight,Drain Tiled,Finished,Storage Space,Sump Pump
- Number of fireplaces: 1
- Fireplace features: Gas
Interior area
- Total structure area: 2,564
- Total interior livable area: 2,564 sqft
- Finished area above ground: 1,394
- Finished area below ground: 626
Property
Parking
- Total spaces: 2
- Parking features: Attached, Concrete, Insulated Garage, Tuckunder Garage
- Attached garage spaces: 2
Accessibility
- Accessibility features: None
Features
- Levels: Multi/Split
- Patio & porch: Deck
Lot
- Size: 0.34 Acres
- Dimensions: 101 x 145 x 49 x 153
- Features: Near Public Transit, Irregular Lot, Many Trees
Details
- Foundation area: 1170
- Parcel number: 641421000654
- Zoning description: Residential-Single Family
Construction
Type & style
- Home type: SingleFamily
- Property subtype: Single Family Residence
Materials
- Cedar, Metal Siding
- Roof: Age 8 Years or Less,Asphalt
Condition
- Age of Property: 32
- New construction: No
- Year built: 1993
Utilities & green energy
- Gas: Electric, Natural Gas
- Sewer: City Sewer/Connected
- Water: City Water/Connected
Community & neighborhood
Location
- Region: Rochester
- Subdivision: Apple Ridge II
HOA & financial
HOA
- Has HOA: No
Other
Other facts
- Road surface type: Paved
Price history
| Date | Event | Price |
|---|---|---|
| 7/5/2023 | Sold | $366,000+4.6%$143/sqft |
Source: | ||
| 5/22/2023 | Pending sale | $350,000$137/sqft |
Source: | ||
| 5/18/2023 | Listed for sale | $350,000+59.1%$137/sqft |
Source: | ||
| 4/3/2018 | Sold | $220,000+0%$86/sqft |
Source: | ||
| 2/26/2018 | Pending sale | $219,900$86/sqft |
Source: RE/MAX Results - Rochester #4085470 Report a problem | ||
Public tax history
Tax history is unavailable.
Find assessor info on the county website
Neighborhood: Apple Hill
Nearby schools
GreatSchools rating
- 3/10Franklin Elementary SchoolGrades: PK-5Distance: 1.1 mi
- 4/10Willow Creek Middle SchoolGrades: 6-8Distance: 1.5 mi
- 9/10Mayo Senior High SchoolGrades: 8-12Distance: 1.5 mi
Get a cash offer in 3 minutes
Find out how much your home could sell for in as little as 3 minutes with a no-obligation cash offer.
Estimated market value
$390,500

