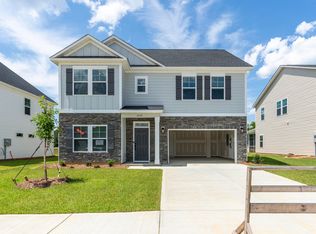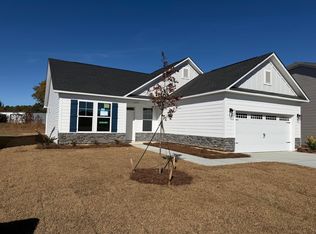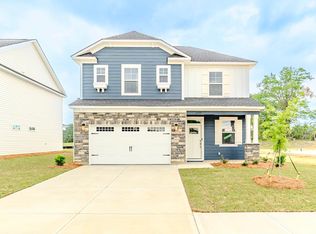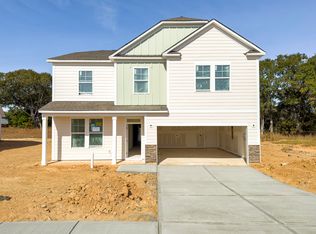Sold for $314,900 on 07/25/25
$314,900
2109 April Dawn Trail, Thomson, GA 30824
4beds
2,295sqft
Single Family Residence
Built in 2025
6,534 Square Feet Lot
$315,400 Zestimate®
$137/sqft
$-- Estimated rent
Home value
$315,400
Estimated sales range
Not available
Not available
Zestimate® history
Loading...
Owner options
Explore your selling options
What's special
Almost Ready - The Benton II Plan | 4 Bed | 3 Bath | Smart Home | Customizable Finishes!
The highly requested Benton II floor plan is nearly complete - and this is your chance to make it yours! Under construction now, there's still time to personalize select design features to suit your style.
This spacious home offers 4 bedrooms, 3 full bathrooms, an extra flex room on the main level perfect for a home office or guest suite, with a full bath just steps away, PLUS a loft on the second floor. The owners suite features box tray ceilings, tiled walk-in shower, dual vanities & and a huge walk in closet.
Enjoy upgraded quartz countertops throughout, stainless steel appliances, and a white porcelain farmhouse sink. Also, it is the first home in the neighborhood to showcase our new satin brass light fixture package-a highly requested design option!
The oversized laundry room is conveniently located near the Owner's Suite. Additional highlights include a covered back patio, 2-car garage, and our most popular pet-friendly feature, the 'pet pad', which gives your furry friends their very own suite!
This fully automated smart home includes a Bluetooth sound system, video doorbell, coded entry, and a security system.
Need inspiration? Visit our fully furnished model home, built with the same floor plan-OPEN daily!
Great Southern Homes is offering FANTASTIC financing incentives - call us or visit our website at https://www.greatsouthernhomes.com/communities/aiken-augusta/thomson/camellia-park to learn more!
Note: Photos shown are from a previously completed Benton II home. Finishes, colors, and selections will vary. Updated photos will be added as construction progresses.
Zillow last checked: 9 hours ago
Listing updated: July 29, 2025 at 07:05am
Listed by:
Samantha Fuller 706-832-8050,
Meybohm Real Estate - Evans,
Peterray Furno 706-564-8060,
Meybohm Real Estate - Evans
Bought with:
Tiffany Justice, 396579
JT REALTY
Source: Hive MLS,MLS#: 542875
Facts & features
Interior
Bedrooms & bathrooms
- Bedrooms: 4
- Bathrooms: 3
- Full bathrooms: 3
Primary bedroom
- Level: Upper
- Dimensions: 14.4 x 12.2
Bedroom 2
- Level: Upper
- Dimensions: 11 x 10.1
Bedroom 3
- Level: Upper
- Dimensions: 9.11 x 11
Bedroom 4
- Level: Upper
- Dimensions: 10 x 12.11
Bonus room
- Level: Lower
- Dimensions: 11 x 9.5
Dining room
- Level: Lower
- Dimensions: 10 x 9.7
Great room
- Level: Lower
- Dimensions: 17.8 x 16.6
Kitchen
- Level: Lower
- Dimensions: 9.7 x 13.3
Laundry
- Level: Upper
- Dimensions: 11.5 x 5.1
Loft
- Level: Upper
- Dimensions: 11.1 x 12.4
Heating
- Electric, Fireplace(s)
Cooling
- Central Air
Appliances
- Included: Built-In Electric Oven, Built-In Microwave, Dishwasher, Disposal, Gas Range, Tankless Water Heater
Features
- Built-in Features, Eat-in Kitchen, Garden Tub, Kitchen Island, Pantry, Security System, Smoke Detector(s), Walk-In Closet(s), Washer Hookup, Wired for Data, Electric Dryer Hookup
- Flooring: Carpet, Luxury Vinyl
- Attic: Pull Down Stairs
- Number of fireplaces: 1
- Fireplace features: Gas Log, Great Room
Interior area
- Total structure area: 2,295
- Total interior livable area: 2,295 sqft
Property
Parking
- Total spaces: 2
- Parking features: Garage, Garage Door Opener
- Garage spaces: 2
Features
- Levels: Two
- Patio & porch: Covered, Patio
- Exterior features: Insulated Doors, Insulated Windows
Lot
- Size: 6,534 sqft
- Dimensions: .15
- Features: Landscaped, Sprinklers In Front, Sprinklers In Rear
Details
- Parcel number: 00410031009
Construction
Type & style
- Home type: SingleFamily
- Architectural style: Two Story
- Property subtype: Single Family Residence
Materials
- HardiPlank Type, Stone, Vinyl Siding
- Foundation: Slab
- Roof: Composition
Condition
- New Construction
- New construction: Yes
- Year built: 2025
Details
- Warranty included: Yes
Utilities & green energy
- Sewer: Public Sewer
- Water: Public
Community & neighborhood
Community
- Community features: Sidewalks, Street Lights
Location
- Region: Thomson
- Subdivision: Camellia Park
HOA & financial
HOA
- Has HOA: Yes
- HOA fee: $500 monthly
Other
Other facts
- Listing terms: Cash,Conventional,FHA,USDA Loan,VA Loan
Price history
| Date | Event | Price |
|---|---|---|
| 7/25/2025 | Sold | $314,900+0.3%$137/sqft |
Source: | ||
| 6/10/2025 | Pending sale | $314,000$137/sqft |
Source: | ||
| 6/6/2025 | Listed for sale | $314,000$137/sqft |
Source: | ||
Public tax history
Tax history is unavailable.
Neighborhood: 30824
Nearby schools
GreatSchools rating
- 5/10Norris Elementary SchoolGrades: 4-5Distance: 0.7 mi
- 5/10Thomson-McDuffie Junior High SchoolGrades: 6-8Distance: 0.5 mi
- 3/10Thomson High SchoolGrades: 9-12Distance: 0.5 mi
Schools provided by the listing agent
- Elementary: Thomson
- Middle: Thomson
- High: THOMSON
Source: Hive MLS. This data may not be complete. We recommend contacting the local school district to confirm school assignments for this home.

Get pre-qualified for a loan
At Zillow Home Loans, we can pre-qualify you in as little as 5 minutes with no impact to your credit score.An equal housing lender. NMLS #10287.



