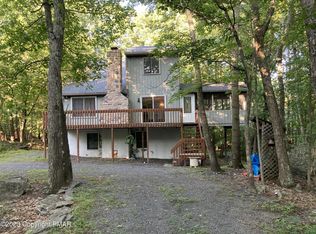Don't look any further, this move in ready 3 bedroom, 2 bath raised ranch in the beautiful amenity filled Saw Creek Estates. This home offers an open concept with cathedral ceilings & fully equipped kitchen. Floors are ceramic, laminate and wall to wall carpeting, there's also a finished lower level that can be used as a family room or recreational area w/ wood stove, whirlpool tub, long paved driveway and wraparound deck. Tenant has access to all community amenities.
This property is off market, which means it's not currently listed for sale or rent on Zillow. This may be different from what's available on other websites or public sources.

