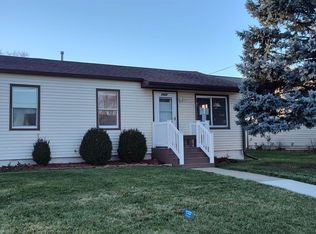This beautiful home was one of the Sterling High School homes of the 90's... And I suspect one of their prettier ones. Large, open kitchen, dining, living room space with equally beautiful kitchen cabinetry and a combination fireplace, bookcase, entertainment center. Outside the private yard offers a deck, garden area and garden shed. Very well maintained over the years and move in ready. Furnace and fireplace both checked and cleaned in 2021. Although the house is empty, a few pictures of the rooms with furniture were included to help you visualize the space.
This property is off market, which means it's not currently listed for sale or rent on Zillow. This may be different from what's available on other websites or public sources.

