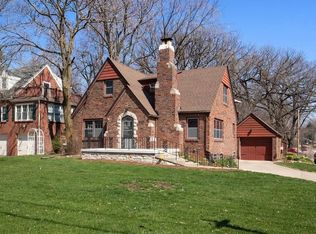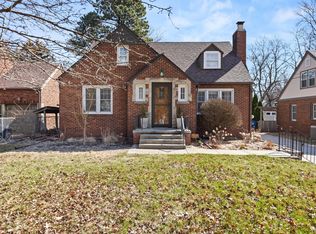All the charm and appeal of Beaverdale can be yours at a fabulous price with this 1.5 story brick home! Features of this home include a formal living room with wood burning fireplace and dining room with hardwood floors. Adjacent to the dining is an incredible office with an abundance of windows to bring in lots of natural sunlight. The kitchen offers white cabinetry with newer SS appliances. There is an over-sized family room / sunroom added on the back that's great for entertaining or game night. The 2nd floor provides 2 bedrooms, a second bath, and a deck off the master. Lower level has a great built in laundry area and a workout room with a second fireplace and 2 car attached garage. This home is wired for fiber internet so perfect for the work from home executive. Finally out back there is a large deck with built in seating and a fenced in yard just waiting for the next family!! Don't miss this! All info obtained from seller & public records.
This property is off market, which means it's not currently listed for sale or rent on Zillow. This may be different from what's available on other websites or public sources.


