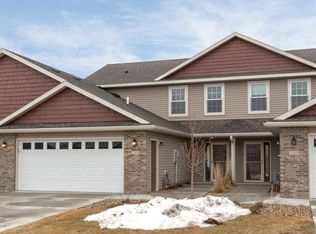Closed
$315,000
2109 28th St SE, Rochester, MN 55904
3beds
1,680sqft
Townhouse Side x Side
Built in 2015
2,134.44 Square Feet Lot
$321,600 Zestimate®
$188/sqft
$1,982 Estimated rent
Home value
$321,600
$293,000 - $354,000
$1,982/mo
Zestimate® history
Loading...
Owner options
Explore your selling options
What's special
Immaculate and well-maintained two-story townhome with a single owner. Features include 3 bedrooms, 2.5 bathrooms, a 2-car garage, and beautiful landscaping. The home boasts stainless steel appliances, a spacious living/dining area that opens to a patio, and a smart floor plan with all bedrooms and laundry located on the second floor. Upgrades include modern lighting throughout, a tiled kitchen backsplash, and a tiled shower in the master bath, which also has a walk-through closet. The managed association offers great amenities such as a community center, in-ground pool, exercise facility, snow and lawn care, trash removal, and a sprinkler system for a low-maintenance lifestyle. Welcome to your new home!
Zillow last checked: 8 hours ago
Listing updated: December 13, 2025 at 11:37pm
Listed by:
Chuck Gollop 952-292-6623,
eXp Realty
Bought with:
Dane White
Re/Max Results
Source: NorthstarMLS as distributed by MLS GRID,MLS#: 6614474
Facts & features
Interior
Bedrooms & bathrooms
- Bedrooms: 3
- Bathrooms: 3
- Full bathrooms: 1
- 3/4 bathrooms: 1
- 1/2 bathrooms: 1
Bedroom
- Level: Upper
- Area: 156 Square Feet
- Dimensions: 13x12
Bedroom 2
- Level: Upper
- Area: 143 Square Feet
- Dimensions: 13x11
Bedroom 3
- Level: Upper
- Area: 121 Square Feet
- Dimensions: 11x11
Dining room
- Level: Main
- Area: 143 Square Feet
- Dimensions: 11x13
Foyer
- Level: Main
- Area: 81 Square Feet
- Dimensions: 9x9
Kitchen
- Level: Main
- Area: 66 Square Feet
- Dimensions: 6x11
Laundry
- Level: Upper
Living room
- Level: Main
- Area: 288 Square Feet
- Dimensions: 18x16
Patio
- Level: Main
- Area: 140 Square Feet
- Dimensions: 14x10
Walk in closet
- Level: Upper
- Area: 40 Square Feet
- Dimensions: 5x8
Heating
- Forced Air, Fireplace(s)
Cooling
- Central Air
Appliances
- Included: Dishwasher, Dryer, Exhaust Fan, Gas Water Heater, Microwave, Stainless Steel Appliance(s), Washer
Features
- Central Vacuum
- Basement: None
- Number of fireplaces: 1
- Fireplace features: Gas, Living Room
Interior area
- Total structure area: 1,680
- Total interior livable area: 1,680 sqft
- Finished area above ground: 1,680
- Finished area below ground: 0
Property
Parking
- Total spaces: 4
- Parking features: Attached, Concrete, Garage Door Opener
- Attached garage spaces: 2
- Carport spaces: 2
- Has uncovered spaces: Yes
- Details: Garage Dimensions (22x22)
Accessibility
- Accessibility features: No Stairs External
Features
- Levels: Two
- Stories: 2
- Patio & porch: Patio
- Pool features: None
- Fencing: None
Lot
- Size: 2,134 sqft
- Dimensions: 40 x 72
Details
- Foundation area: 840
- Parcel number: 631832069931
- Zoning description: Residential-Single Family
Construction
Type & style
- Home type: Townhouse
- Property subtype: Townhouse Side x Side
- Attached to another structure: Yes
Materials
- Frame
- Roof: Age Over 8 Years,Asphalt,Pitched
Condition
- New construction: No
- Year built: 2015
Utilities & green energy
- Electric: Circuit Breakers, 150 Amp Service, Power Company: Rochester Public Utilities
- Gas: Natural Gas
- Sewer: City Sewer/Connected
- Water: City Water/Connected
Community & neighborhood
Location
- Region: Rochester
- Subdivision: Hawk Ridge
HOA & financial
HOA
- Has HOA: Yes
- HOA fee: $250 monthly
- Services included: Hazard Insurance, Lawn Care, Professional Mgmt, Snow Removal
- Association name: Matik Management
- Association phone: 507-216-0064
Price history
| Date | Event | Price |
|---|---|---|
| 12/12/2024 | Sold | $315,000-1.5%$188/sqft |
Source: | ||
| 11/18/2024 | Pending sale | $319,900$190/sqft |
Source: | ||
| 11/7/2024 | Price change | $319,900-1.5%$190/sqft |
Source: | ||
| 10/21/2024 | Price change | $324,900-1.5%$193/sqft |
Source: | ||
| 10/20/2024 | Pending sale | $329,900$196/sqft |
Source: | ||
Public tax history
| Year | Property taxes | Tax assessment |
|---|---|---|
| 2024 | $3,211 | $255,300 +0.9% |
| 2023 | -- | $253,100 -4.4% |
| 2022 | $3,246 +16.1% | $264,700 +12.2% |
Find assessor info on the county website
Neighborhood: 55904
Nearby schools
GreatSchools rating
- 5/10Pinewood Elementary SchoolGrades: PK-5Distance: 0.5 mi
- 4/10Willow Creek Middle SchoolGrades: 6-8Distance: 0.5 mi
- 9/10Mayo Senior High SchoolGrades: 8-12Distance: 1.6 mi
Schools provided by the listing agent
- Elementary: Pinewood
- Middle: Willow Creek
- High: Mayo
Source: NorthstarMLS as distributed by MLS GRID. This data may not be complete. We recommend contacting the local school district to confirm school assignments for this home.
Get a cash offer in 3 minutes
Find out how much your home could sell for in as little as 3 minutes with a no-obligation cash offer.
Estimated market value
$321,600
