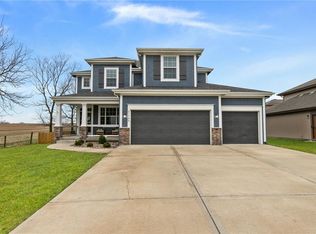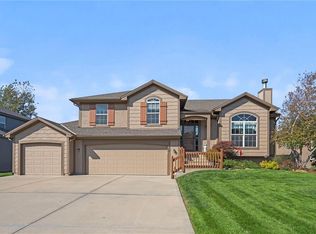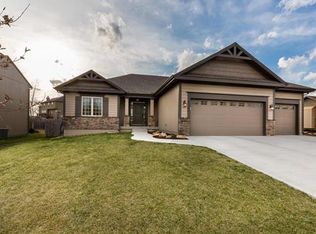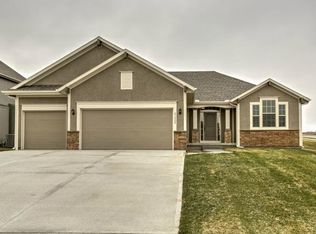Sold
Price Unknown
21086 Skyview Ln, Spring Hill, KS 66083
4beds
3,312sqft
SingleFamily
Built in 2014
9,147 Square Feet Lot
$496,400 Zestimate®
$--/sqft
$3,406 Estimated rent
Home value
$496,400
$472,000 - $521,000
$3,406/mo
Zestimate® history
Loading...
Owner options
Explore your selling options
What's special
You'll love this BEAUTIFUL, SPACIOUS, meticulously-maintained, move-in ready home. Quiet cul-de-sac. Top-of-the-line attention to detail: gorgeous hardwood floors, a FOCAL POINT FIREPLACE, luxury cabinetry and tile work. SUPERB STORAGE SPACE, including EXTRA LARGE PANTRY, laundry room & walk-in closets. UPGRADES EVERYWHERE: granite, stainless steel appliances, SOAKER TUB, upgraded lights & fixtures, barn doors & SIGNATURE SERIES CUSTOM BLINDS. Finished basement and ENCLOSED SUNROOM add extra flex space. Won't last!
Facts & features
Interior
Bedrooms & bathrooms
- Bedrooms: 4
- Bathrooms: 4
- Full bathrooms: 2
- 1/2 bathrooms: 2
Heating
- Forced air, Electric
Cooling
- Central
Appliances
- Included: Dishwasher, Garbage disposal, Microwave
- Laundry: Bedroom Level
Features
- Ceiling Fan(s), Kitchen Island, Pantry, Walk-In Closet(s), Eat-in Kitchen, Recreation Room, Family Room, Sun Room, Enclosed Porch
- Flooring: Carpet, Hardwood
- Doors: Storm Door(s)
- Windows: Storm Window(s)
- Basement: Unfinished
- Has fireplace: Yes
- Fireplace features: Living Room, Fireplace Equip
Interior area
- Total interior livable area: 3,312 sqft
Property
Parking
- Total spaces: 3
- Parking features: Garage - Attached
Features
- Patio & porch: Porch, Enclosed Porch
- Exterior features: Stucco, Wood
- Fencing: Wood
- Waterfront features: Lake Privileges
Lot
- Size: 9,147 sqft
- Features: City Lot
Details
- Parcel number: EP980000000178
Construction
Type & style
- Home type: SingleFamily
- Architectural style: Conventional
Materials
- Frame
- Foundation: Concrete
- Roof: Composition
Condition
- Year built: 2014
Utilities & green energy
- Water: Public
Community & neighborhood
Location
- Region: Spring Hill
HOA & financial
HOA
- Has HOA: Yes
- HOA fee: $25 monthly
- Amenities included: Pool
- Services included: Pool
Other
Other facts
- Flooring: Wood, Partial Carpeting
- WaterSource: Public
- Appliances: Dishwasher, Disposal, Microwave, Stainless Steel Appliance(s), Rng/Oven- Electric
- FireplaceYN: true
- InteriorFeatures: Ceiling Fan(s), Kitchen Island, Pantry, Walk-In Closet(s), Eat-in Kitchen, Recreation Room, Family Room, Sun Room, Enclosed Porch
- Basement: Finished, Full, Concrete
- GarageYN: true
- AttachedGarageYN: true
- ArchitecturalStyle: Multi Level, Traditional
- HeatingYN: true
- CoolingYN: true
- FireplacesTotal: 1
- ConstructionMaterials: Frame
- CurrentFinancing: Conventional, FHA, VA, Cash
- Roof: Composition
- FireplaceFeatures: Living Room, Fireplace Equip
- ExteriorFeatures: Porch, Storm Windows, Storm Doors, Fence- Wood
- ParkingFeatures: Attached, Front Entry
- AssociationFeeIncludes: Pool
- PatioAndPorchFeatures: Porch, Enclosed Porch
- Fencing: Wood
- StructureType: House
- AssociationAmenities: Pool
- Heating: Central Electric
- Cooling: Central Electric
- DoorFeatures: Storm Door(s)
- WindowFeatures: Storm Window(s)
- LotFeatures: City Lot
- FoundationDetails: Concrete
- LaundryFeatures: Bedroom Level
- WaterfrontFeatures: Lake Privileges
- MlsStatus: Pending
- TaxAnnualAmount: 6260
Price history
| Date | Event | Price |
|---|---|---|
| 4/4/2024 | Sold | -- |
Source: Agent Provided Report a problem | ||
| 10/14/2020 | Sold | -- |
Source: | ||
| 9/11/2020 | Pending sale | $360,000$109/sqft |
Source: Keller Williams Plaza Partners #2240859 Report a problem | ||
| 9/2/2020 | Listed for sale | $360,000+2.9%$109/sqft |
Source: Keller Williams Plaza Partners #2240859 Report a problem | ||
| 7/24/2020 | Listing removed | $350,000$106/sqft |
Source: Greater Kansas City Realty #2225445 Report a problem | ||
Public tax history
| Year | Property taxes | Tax assessment |
|---|---|---|
| 2024 | $7,240 +8.4% | $51,555 +8.9% |
| 2023 | $6,676 +15.2% | $47,358 +15.9% |
| 2022 | $5,797 | $40,859 +5.2% |
Find assessor info on the county website
Neighborhood: 66083
Nearby schools
GreatSchools rating
- 2/10Kansas Virtual Academy (KSVA)Grades: K-6Distance: 1.1 mi
- 6/10Spring Hill Middle SchoolGrades: 6-8Distance: 0.9 mi
- 7/10Spring Hill High SchoolGrades: 9-12Distance: 1.9 mi
Schools provided by the listing agent
- Elementary: Wolf Creek
- Middle: Spring Hill
- High: Spring Hill
- District: Spring Hill
Source: The MLS. This data may not be complete. We recommend contacting the local school district to confirm school assignments for this home.
Get a cash offer in 3 minutes
Find out how much your home could sell for in as little as 3 minutes with a no-obligation cash offer.
Estimated market value$496,400
Get a cash offer in 3 minutes
Find out how much your home could sell for in as little as 3 minutes with a no-obligation cash offer.
Estimated market value
$496,400



