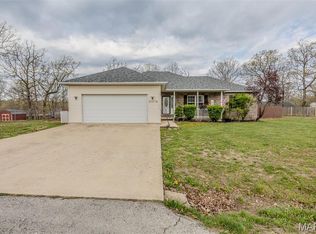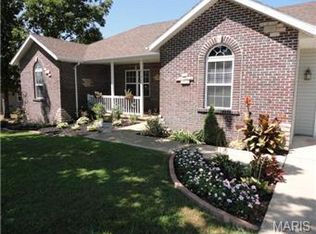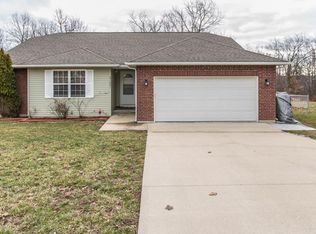For a virtual tour please visit: http youtu.be/M4Bj6YjvR0g 2 Bedroom, 2 and a half bath Town home. Pet Friendly. Walk in Closets. Each Bedroom has its own Private Bath. Washer and Dryer in the Unit for Tenant Use. 1 Car Garage. Water, Sewer, Trash and Lawn Maintenance Included. Close To West Gate. (RLNE1959300)
This property is off market, which means it's not currently listed for sale or rent on Zillow. This may be different from what's available on other websites or public sources.


