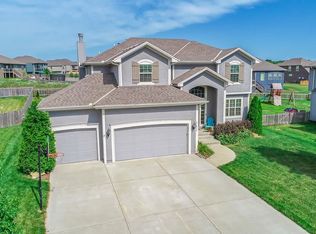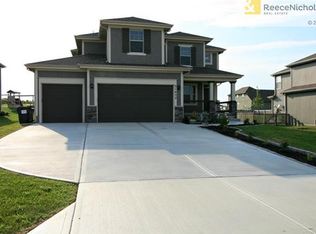Stunning large open floorplan w/ 3 full baths upstairs. Gorgeous kitchen w/oversized island, HUGE walk-in pantry, S/S appliances & granite. Knotty Pine Hardwood floors on 1st level. Extra's include Glass rock fireplace, 1st level bar, expanded patio & sprinklers. Spacious master w/ large Euro shower & soaker tub and large walk-in closet. Bedroom level laundry room and every room has it's own bathroom access. Large fenced-in yard w/ covered deck on cul-de-sac lot. Enjoy this great community W/ a splash in the pool!
This property is off market, which means it's not currently listed for sale or rent on Zillow. This may be different from what's available on other websites or public sources.

