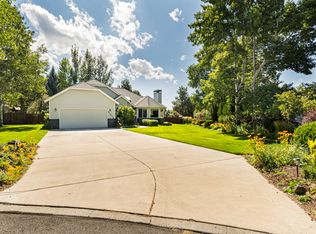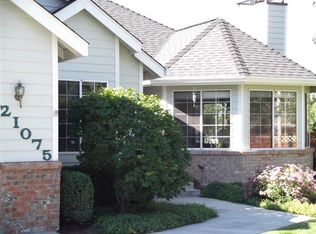Closed
$1,036,000
21080 Majestic View Ct, Bend, OR 97702
4beds
3baths
3,653sqft
Single Family Residence
Built in 1994
0.48 Acres Lot
$1,141,500 Zestimate®
$284/sqft
$4,227 Estimated rent
Home value
$1,141,500
$1.06M - $1.23M
$4,227/mo
Zestimate® history
Loading...
Owner options
Explore your selling options
What's special
This traditional four bedroom home sits on nearly a half acre in SE Bend and affords easy access to shopping, restaurants and medical facilities. This home features a living room, office, family room w/certified woodstove, a spacious kitchen with updated granite counters and an eating area in addition to a formal dining room. All bedrooms are upstairs and the primary bath has a tub, shower and dual vanities. A 1,200 sf bonus room with added in 2004 and features a gas stove with a river rock backdrop, a wet bar, a loft area and small deck with outside access. The huge 1,216 sf garage with workshop area can easily accommodate 4 cars with room to spare. Both the front and backyards are landscaped and have irrigation systems. The fenced backyard has RV parking with concrete pad, a storage building and wood storage shed. There are mountain views from the upstairs bonus room. Don't miss this wonderful home contact your Realtor to schedule an appointment.
Zillow last checked: 8 hours ago
Listing updated: November 05, 2024 at 07:36pm
Listed by:
Coldwell Banker Bain karin.johnson@cbrealty.com
Bought with:
Keller Williams Realty Central Oregon
Source: Oregon Datashare,MLS#: 220160600
Facts & features
Interior
Bedrooms & bathrooms
- Bedrooms: 4
- Bathrooms: 3
Heating
- Forced Air, Natural Gas, Wood
Cooling
- None
Appliances
- Included: Dishwasher, Disposal, Dryer, Microwave, Range, Refrigerator, Washer, Water Heater
Features
- Breakfast Bar, Ceiling Fan(s), Enclosed Toilet(s), Fiberglass Stall Shower, Granite Counters, Laminate Counters, Linen Closet, Pantry, Soaking Tub, Solar Tube(s), Solid Surface Counters, Tile Shower, Vaulted Ceiling(s), Wet Bar
- Flooring: Carpet, Hardwood, Tile, Vinyl
- Windows: Double Pane Windows, Vinyl Frames
- Basement: None
- Has fireplace: No
- Common walls with other units/homes: No Common Walls
Interior area
- Total structure area: 3,653
- Total interior livable area: 3,653 sqft
Property
Parking
- Total spaces: 3
- Parking features: Attached, Driveway, Garage Door Opener, RV Access/Parking, Storage, Workshop in Garage
- Attached garage spaces: 3
- Has uncovered spaces: Yes
Features
- Levels: Two
- Stories: 2
- Patio & porch: Deck
- Fencing: Fenced
- Has view: Yes
- View description: Neighborhood, Territorial
Lot
- Size: 0.48 Acres
- Features: Landscaped, Level, Sprinkler Timer(s), Sprinklers In Front, Sprinklers In Rear
Details
- Additional structures: Shed(s), Storage
- Parcel number: 174659
- Zoning description: Residential
- Special conditions: Standard
Construction
Type & style
- Home type: SingleFamily
- Architectural style: Traditional
- Property subtype: Single Family Residence
Materials
- Frame
- Foundation: Concrete Perimeter
- Roof: Composition
Condition
- New construction: No
- Year built: 1994
Utilities & green energy
- Sewer: Septic Tank
- Water: Backflow Domestic, Public
Community & neighborhood
Security
- Security features: Carbon Monoxide Detector(s), Smoke Detector(s)
Location
- Region: Bend
- Subdivision: Mtn Vista
Other
Other facts
- Listing terms: Cash,Conventional
- Road surface type: Paved
Price history
| Date | Event | Price |
|---|---|---|
| 5/19/2023 | Sold | $1,036,000-1.2%$284/sqft |
Source: | ||
| 3/22/2023 | Pending sale | $1,049,000$287/sqft |
Source: | ||
| 3/15/2023 | Listed for sale | $1,049,000+59%$287/sqft |
Source: | ||
| 9/26/2008 | Listing removed | $659,900$181/sqft |
Source: Coldwell Banker** #2808217 | ||
| 7/23/2008 | Listed for sale | $659,900$181/sqft |
Source: Coldwell Banker** #2808217 | ||
Public tax history
| Year | Property taxes | Tax assessment |
|---|---|---|
| 2024 | $8,062 +7.9% | $481,530 +6.1% |
| 2023 | $7,474 +4% | $453,900 |
| 2022 | $7,189 +2.9% | $453,900 +6.1% |
Find assessor info on the county website
Neighborhood: Old Farm District
Nearby schools
GreatSchools rating
- 6/10Silver Rail Elementary SchoolGrades: K-5Distance: 1.4 mi
- 5/10High Desert Middle SchoolGrades: 6-8Distance: 0.8 mi
- 4/10Caldera High SchoolGrades: 9-12Distance: 1.3 mi
Schools provided by the listing agent
- Elementary: Silver Rail Elem
- Middle: High Desert Middle
- High: Caldera High
Source: Oregon Datashare. This data may not be complete. We recommend contacting the local school district to confirm school assignments for this home.

Get pre-qualified for a loan
At Zillow Home Loans, we can pre-qualify you in as little as 5 minutes with no impact to your credit score.An equal housing lender. NMLS #10287.
Sell for more on Zillow
Get a free Zillow Showcase℠ listing and you could sell for .
$1,141,500
2% more+ $22,830
With Zillow Showcase(estimated)
$1,164,330
