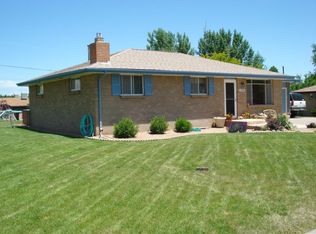6 bedroom (3 non-conforming) ; 2.75 baths, 1 car garage. Well established/ desired neighborhood. Large yard . Tons of space . Basement is finished providing additional living space. Brick home with a lot of character!
This property is off market, which means it's not currently listed for sale or rent on Zillow. This may be different from what's available on other websites or public sources.

